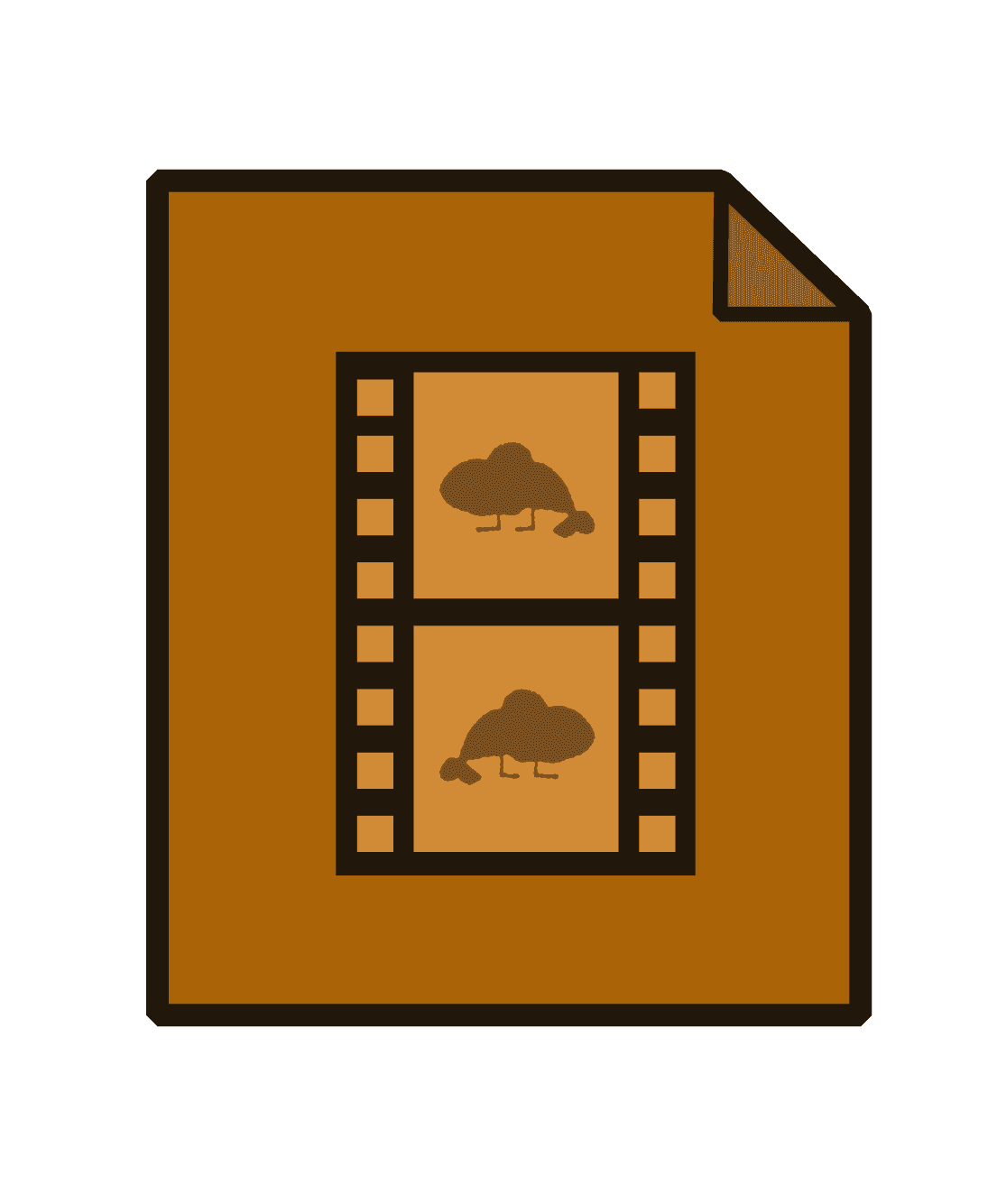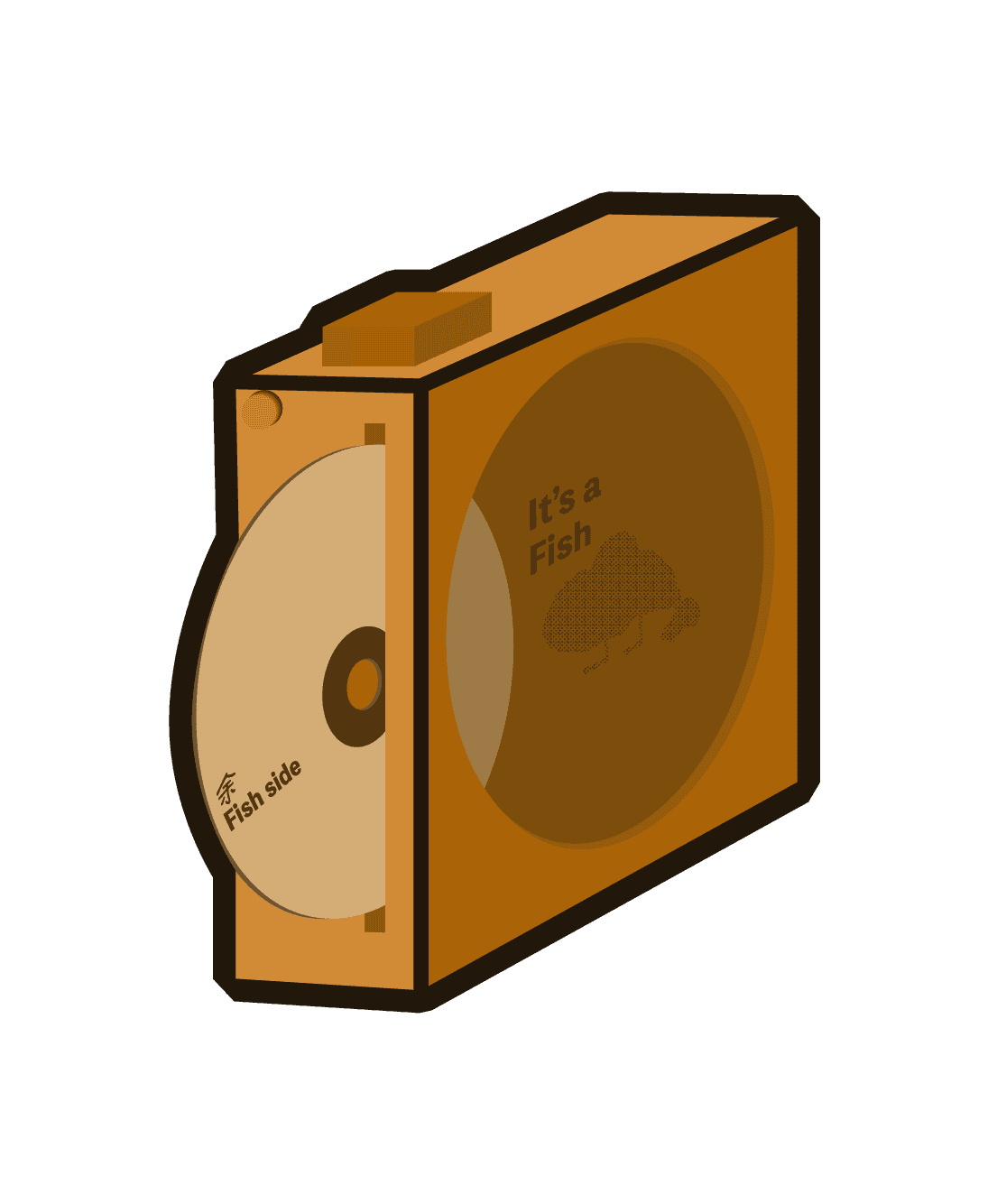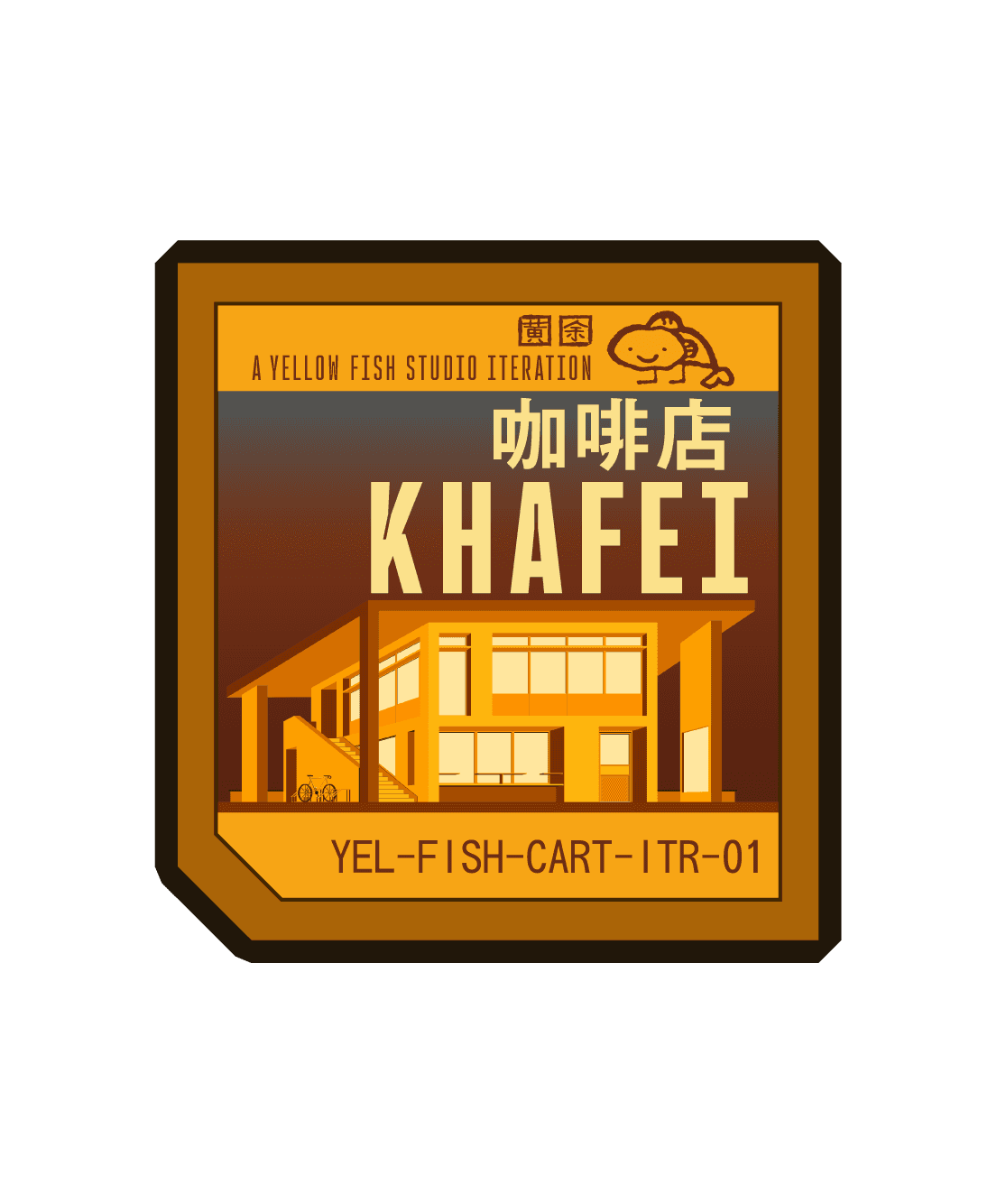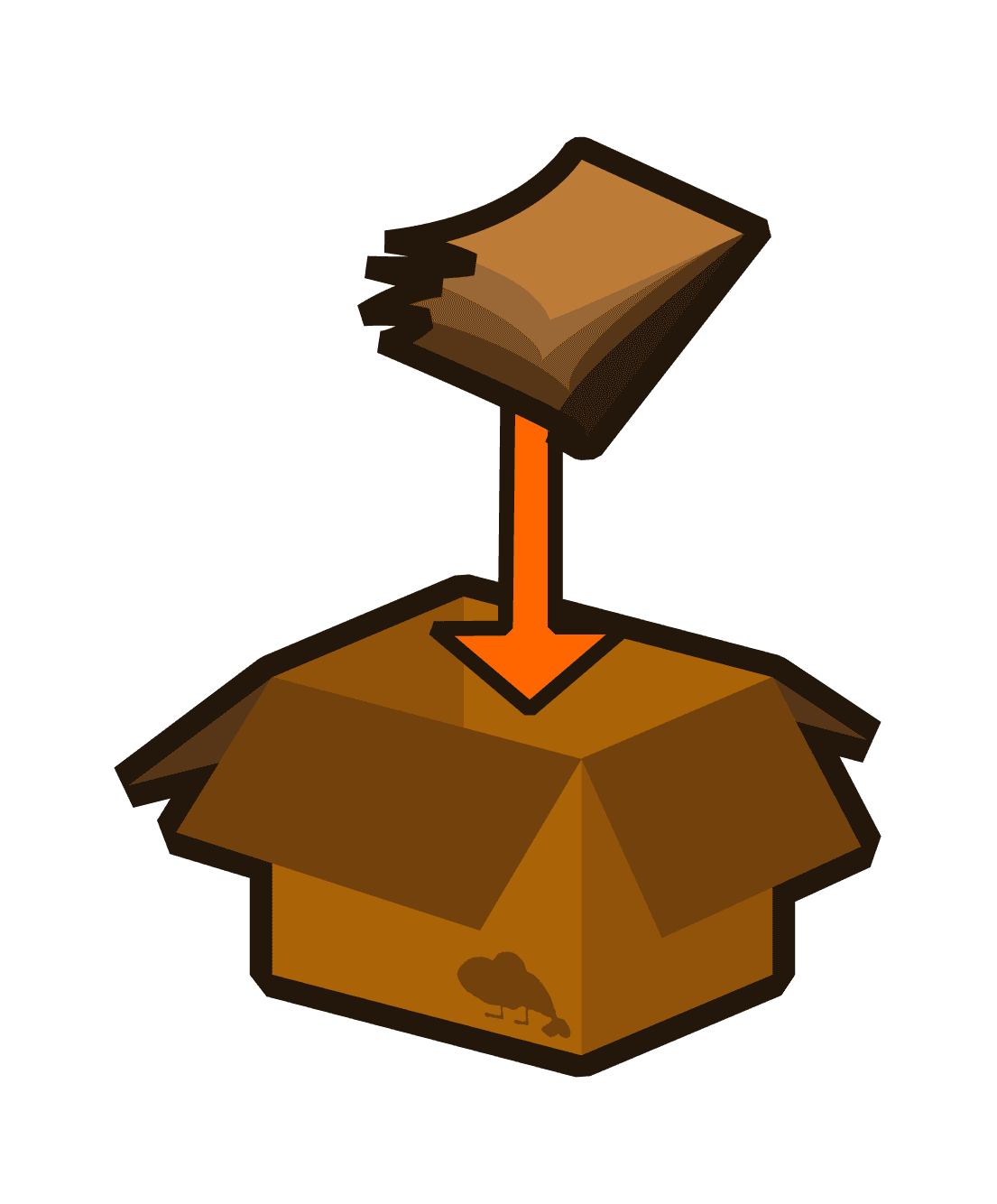

sama - sama
communal dining
for everyone
LASALLE
FINAL YEAR PROJECT
DONE BY:
CASEY NG
SITE:
ARAB STREET



LASALLE
FINAL YEAR PROJECT
DONE BY:
CASEY NG
SITE:
ARAB STREET


NARRATIVE
Sama - Sama is a space where friends of different race could dine together without compromising through dietary means. The space features live music performed by local talents as well.
The space is targeted towards people of all ages and communities. The inspiration came from our every day lives, sometimes we have muslim friends, and having a meal together could sometimes make them feel ostracized at times, making them feel uncomfortable.
Sama - Sama is a space where friends of different race could dine together without compromising through dietary means. The space features live music performed by local talents as well.
The space is targeted towards people of all ages and communities. The inspiration came from our every day lives, sometimes we have muslim friends, and having a meal together could sometimes make them feel ostracized at times, making them feel uncomfortable.




TEXTURAL CONTRAST
The immediate surroundings of Kampong Glam contrasts to the rest of the city, a off-beat location with lots of interesting things within its boundary.
INSPIRATION
Kampong Glam is a very unique site, considering the rich history which the site holds. In the past people from different nearby countries migrated to Kampong Glam and lived together in harmony, despite the difference in ethnicity.
To represent that spirit, the space is composed of multiple different textures & materials. Representing - though the very contrasting colors & textures, it comes together and co-exsist with one another, in the same way how we coexist with neighbours & friends of different ethnicity. It is a celebration of it.


TEXTURAL CONTRAST
The immediate surroundings of Kampong Glam contrasts to the rest of the city, a off-beat location with lots of interesting things within its boundary.
INSPIRATION
Kampong Glam is a very unique site, considering the rich history which the site holds. In the past people from different nearby countries migrated to Kampong Glam and lived together in harmony, despite the difference in ethnicity.
To represent that spirit, the space is composed of multiple different textures & materials. Representing - though the very contrasting colors & textures, it comes together and co-exsist with one another, in the same way how we coexist with neighbours & friends of different ethnicity. It is a celebration of it.


1ST floor
1ST floor
[courtyard, beverage & snack store]
[courtyard, beverage & snack store]
Beverage & Snack store sells drinks and biscuits that some people might find nostalgic - drinks in huge containers scoped with a cup, and biscuits in tins.
The courtyard in the rear is a communal space where friends & families could gather and connect. It is also a space for kids to play and run around.
Beverage & Snack store sells drinks and biscuits that some people might find nostalgic - drinks in huge containers scoped with a cup, and biscuits in tins.
The courtyard in the rear is a communal space where friends & families could gather and connect. It is also a space for kids to play and run around.

2ND FLOOR
[MAIN DINING HALL]
The main dining hall is arranged in a manner where the spaces are within close proximity, rather than far apart. This is done with the intention of fostering a sense of community whilst dining, and a sense of unity whilst singing along to a song that they know in common.
There are buffet stations towards the right of the space, and the plate storage has a door on the rear for the staff’s ease of access and use, improving circulation efficiency for the staff and comfort for customers.

3rd FLOOR
[lounge]
The lounge is meant for people whom enjoy the ambiance of the music from a distance. The lounge features 3 core spaces which has a top-down view of the performers through the void in the middle.
This lounge is a homage to the real estate investor - Dr Ameen Talib, where he opened a cafe that does not serve alcohol, as an alternative nightlife.


2ND FLOOR
[MAIN DINING HALL]
The main dining hall is arranged in a manner where the spaces are within close proximity, rather than far apart. This is done with the intention of fostering a sense of community whilst dining, and a sense of unity whilst singing along to a song that they know in common.
There are buffet stations towards the right of the space, and the plate storage has a door on the rear for the staff’s ease of access and use, improving circulation efficiency for the staff and comfort for customers.


3rd FLOOR
[lounge]
The lounge is meant for people whom enjoy the ambiance of the music from a distance. The lounge features 3 core spaces which has a top-down view of the performers through the void in the middle.
This lounge is a homage to the real estate investor - Dr Ameen Talib, where he opened a cafe that does not serve alcohol, as an alternative nightlife.


In similar fashion to how Kampongs of the past are relatively exposed, and free, where the windows & doors are always open. The space blurs the line between interior & exterior, combining both spaces together.
With the use of perforated bricks [with motifs], it acts as a form of barrier, whilst allowing air & light to flow within the space. The use of motifs on the bricks as well, is a homage to the immediate muslim community within the site. It represents how closely nit the muslim community is and how they treat each other equally. As well as the boldness of the community as a whole.
In similar fashion to how Kampongs of the past are relatively exposed, and free, where the windows & doors are always open. The space blurs the line between interior & exterior, combining both spaces together.
With the use of perforated bricks [with motifs], it acts as a form of barrier, whilst allowing air & light to flow within the space. The use of motifs on the bricks as well, is a homage to the immediate muslim community within the site. It represents how closely nit the muslim community is and how they treat each other equally. As well as the boldness of the community as a whole.


Materiality
Materials chosen for this project are different in nature, and it represents our local community as a whole together.
The rattan is the main choice of material, as it is a homage to one of the mini-kampongs that existed in the past, where it many of its occupants were of Melaka deccent, where they brought rattan goods from home.
Materials chosen for this project are different in nature, and it represents our local community as a whole together.
The rattan is the main choice of material, as it is a homage to one of the mini-kampongs that existed in the past, where it many of its occupants were of Melaka deccent, where they brought rattan goods from home.
early sketches
early sketches

























renders
GALLERY




PHYSICAL MODEL
PHYSICAL MODEL
For the following section, please disable auto rotate on your device to preview landscape renders.

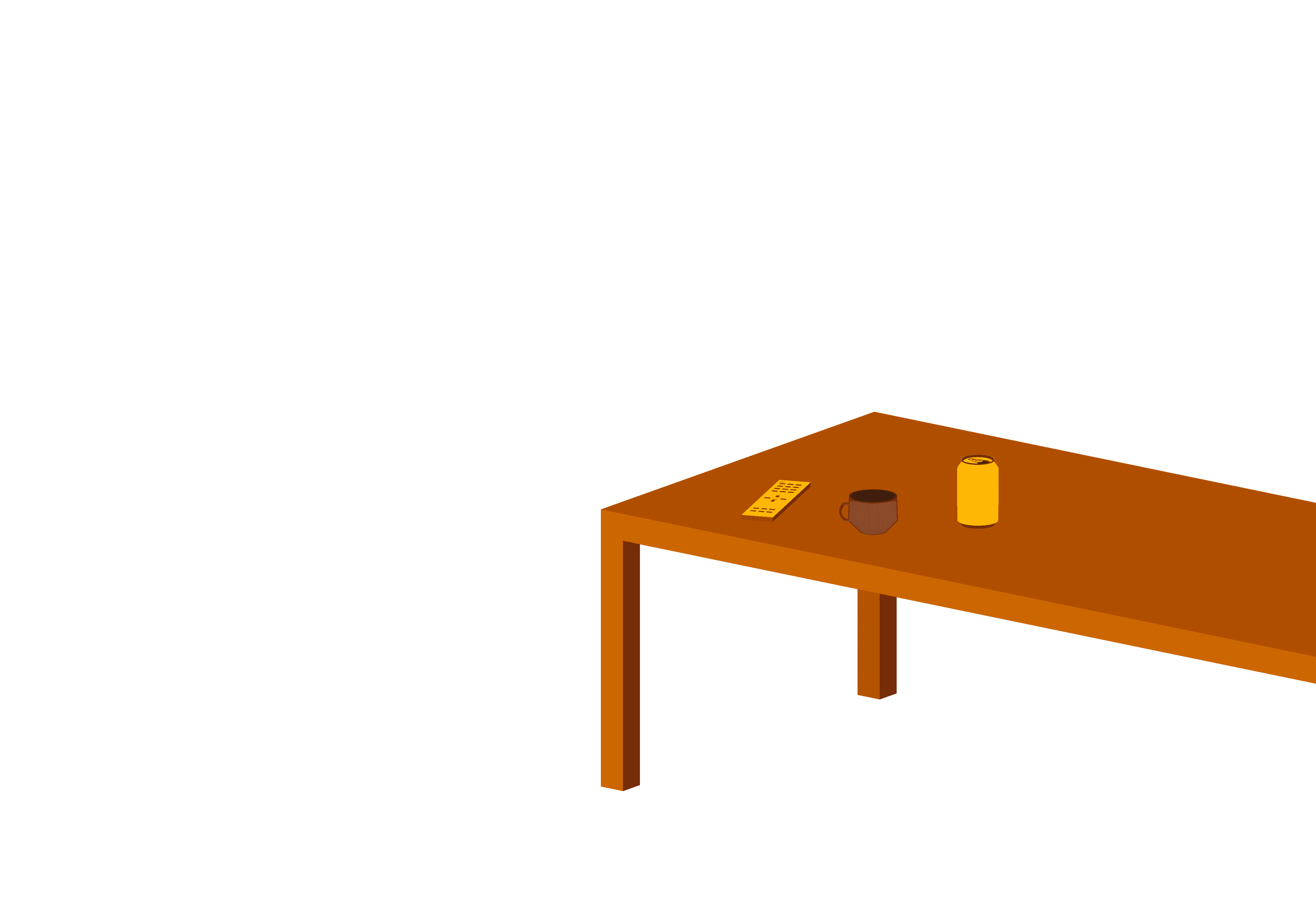


→
WE ARE
CREATIVES
SPECIALISING IN INTERIOR DESIGN
LANDING
Design
The design service I offer encompasses the conceptualisation and construction of your project. We will engage in meetings and discussions regarding your home, and once that phase concludes, I will coordinate and schedule the necessary tasks with my associates to bring your vision to life.
here are all we offer
Consultation
Consultation services are similar to designing, but we won't oversee the construction process. Instead, we will supply relevant materials, such as renders, drawings, and other necessary mateirlas for you to execute your own build.
Custom
If there are other services or jobs that you are interested that we don't currently list here, please do not hesitate to contact us via email or a text! We will further discuss there!
SERVICES OFFERED
SERVICES OFFERED
PROJECT FLOW
PROJECT FLOW
The journey that we will be going through together
Design
Welcome to the start of our journey together! There will be a form waiting for you to fill up. The form consists of the parameters of the projects, as well as an option for you to include a design brief for your desired home!
Consultation
We'll start by discussing your vision and requirement for your home. We'll delve into the specifics of your living space to create a tailored design that aligns seamlessly with your lifestyle.
Conceptualisation
We'll start by discussing your vision and requirement for your home. We'll delve into the specifics of your living space to create a tailored design that aligns seamlessly with your lifestyle.
Selection
Here, we'll have the material selection process, from choosing laminates and paint colours to tiles, as well as home fittings.
Finalisation
During this step, we will refine your selected choices, including built-in furniture, to ensure a smooth transition to the next step with minimal room for mishaps.
Realisation
We will collaborate closely with our associates, relaying instructions. Expect regular updates on progress and schedules, using "All in one". This would eliminate any potential confusion during this crucial and stressful process.
Completion
In this phase, we'll address any defects or issues that may arise. Once resolved, we will hand over your keys, home sweet home.
PROJECT FLOW
PROJECT FLOW
We understand that the process of renovation can be stressful sometimes lucrative and confusing. We will streamline and simplify the process by keeping everything all in one place.
Keep track of your renovation schedule and updates all in one place, for a peace of mind.
Introducing
<SCHEDULED>
<SCHEDULED> is feature that we are implementing with the aim of providing you with all the details that will happen during STEP 6 ▶ Realisation. <SCHEDULED> will contain details of works that will be taking place during realisation.
It will include expected hacking dates, removal dates, and the date of installing carpentry, and other jobs that are mandatory to complete your project.
Also, images will be uploaded and categorised per each work that has already taken place.
<SCHEDULED> will be available for your viewing throughout the duration of your project.
ALL IN ONE
ALL IN ONE
About us
we are a pair of sweetheart creatives that specialises in interior design.
and we are eager to help another pair of sweetheart with their home.
About Yellow

we are a pair of sweetheart creatives that specialises in interior design.
and we are eager to help another pair of sweetheart with their home.
About Fish

we are a pair of sweetheart creatives that specialises in interior design.
and we are eager to help another pair of sweetheart with their home.
ABOUT US
ABOUT US
Home Studio
Case Study
2023


Sama-Sama
LASALLE FINAL YEAR
2023


jojo proj
jojo here
2023


SELECTED PROJECTS
SELECTED PROJECTS
Email not your kind of thing? No worries, drop us a text on Telegram. Whatsapp, or Instagram
TEL
91231234
91231234
TELEGRAM
@yellowfish.studio
@yellowfish.studio
casey@huang.studio
CONTACT US
CONTACT US
Hey there, you can book us from 1 of 2 ways.
Option 1
Please fill up the project brief with the link below. This will speed up the process.
Option 2
Don't know what you want? No problem, you may book us through text, and we can discuss from there on! You may contact us from one of few ways below!
TEL
91231234
91231234
TELEGRAM
@yellowfish.studio
@yellowfish.studio
casey@huang.studio
BOOK US
BOOK US
YELLOW FISH
STUDIO
BOOK US
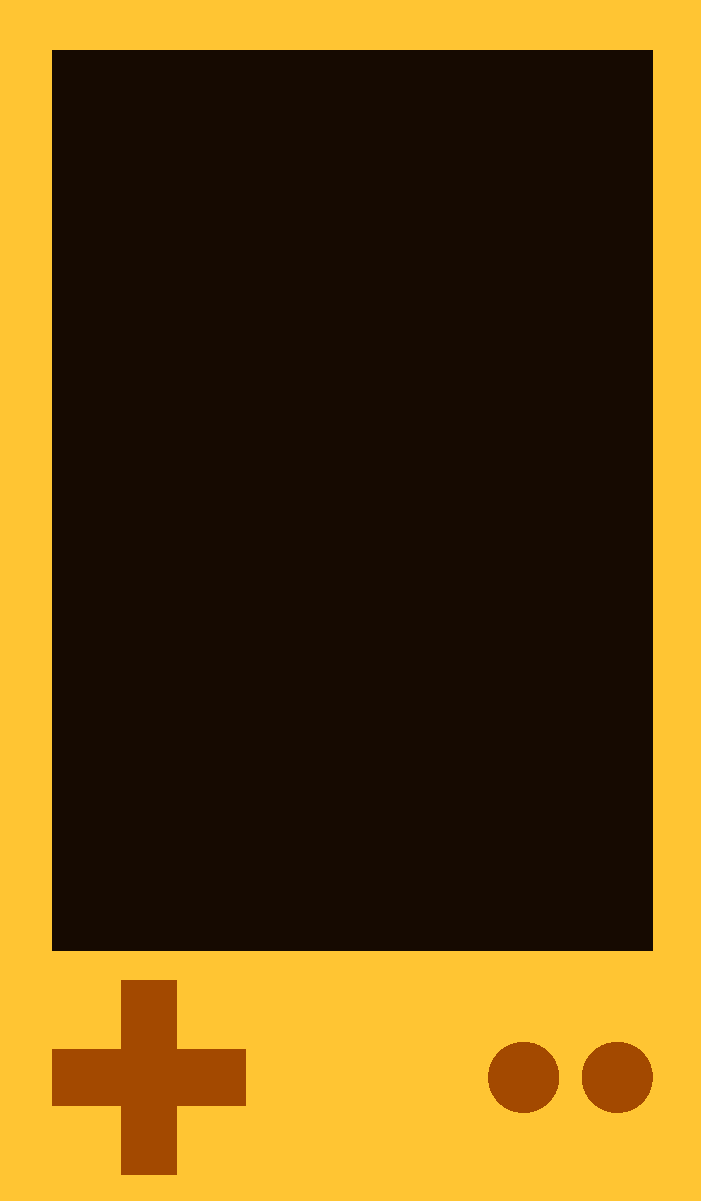
MENU
◄
CONTACT
TEXT US
Copyright © 2024 Yellow Fish Studio. All rights reserved. UEN: T24LL1037L
>><^,«'>

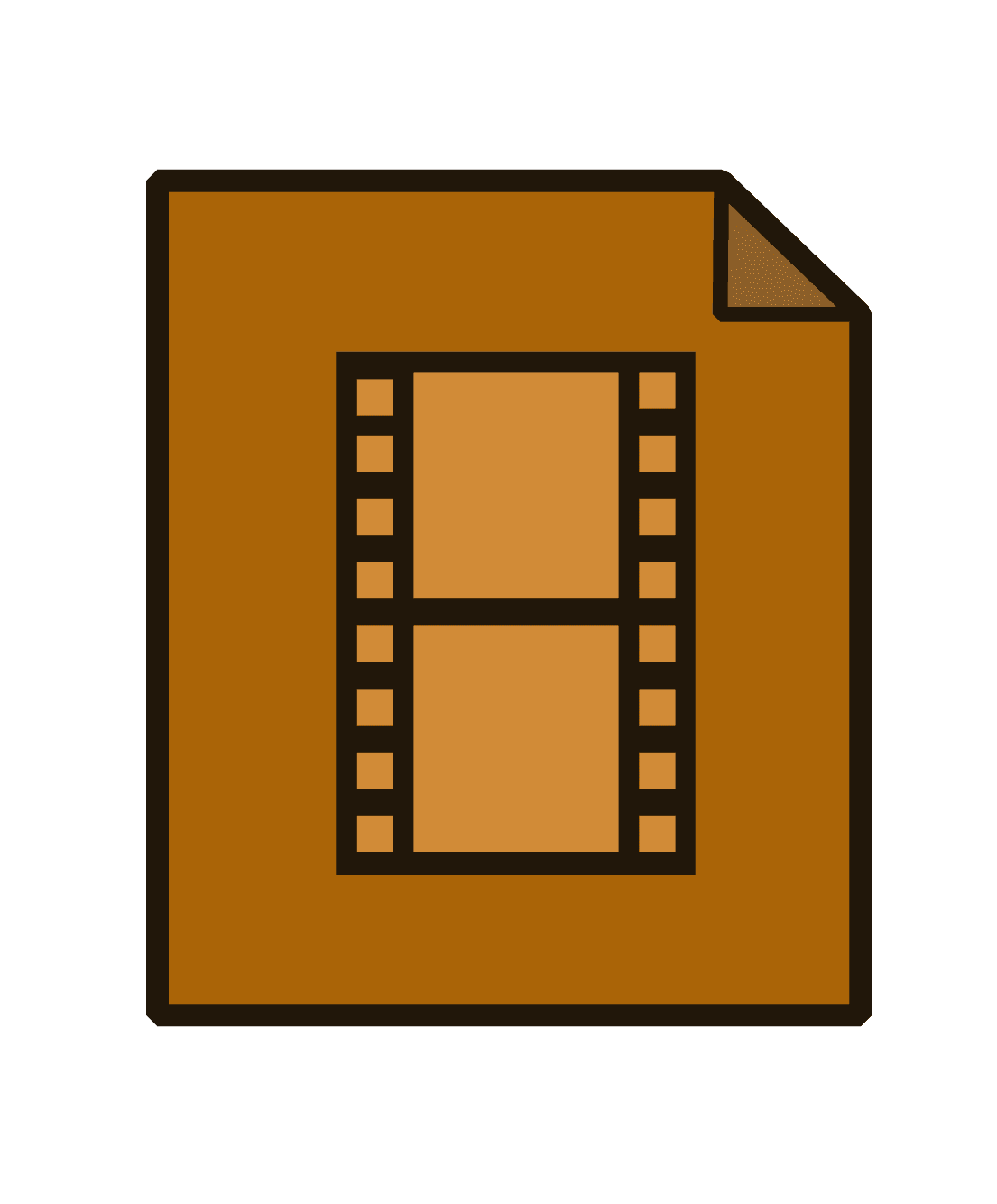
Dog eating ice cream.mov

SELECTED
PROJECTS
ABOUT US

MENU






>><^,«'>
◄
CONTACT
TEXT US
Copyright © 2024 Yellow Fish Studio. All rights reserved. UEN: T24LL1037L
CLOSE DEMO

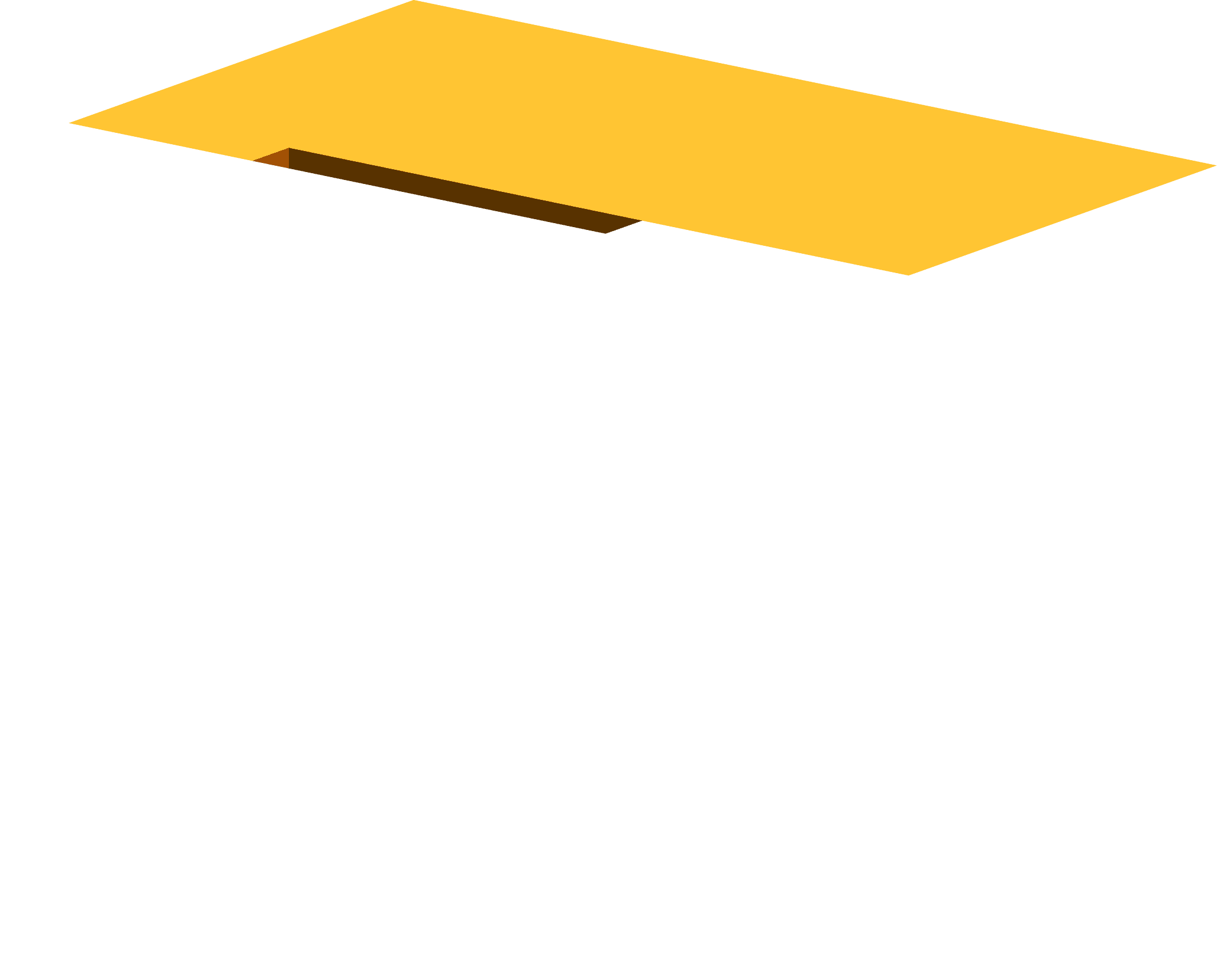

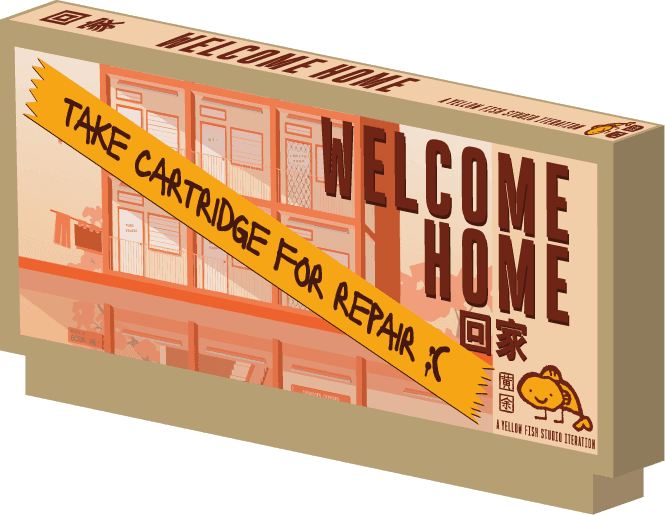
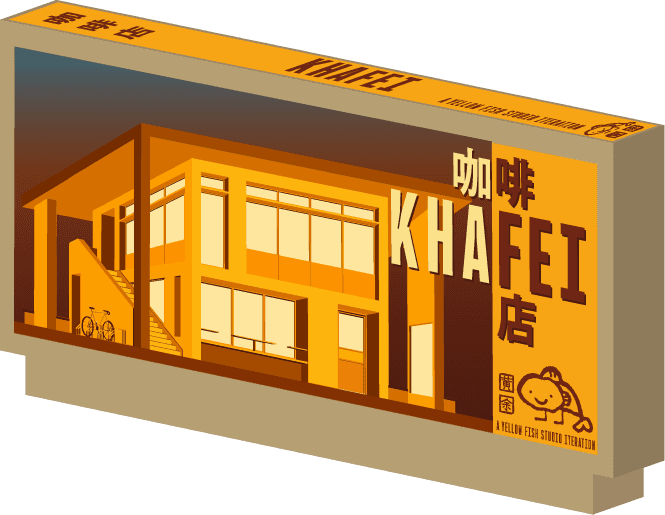
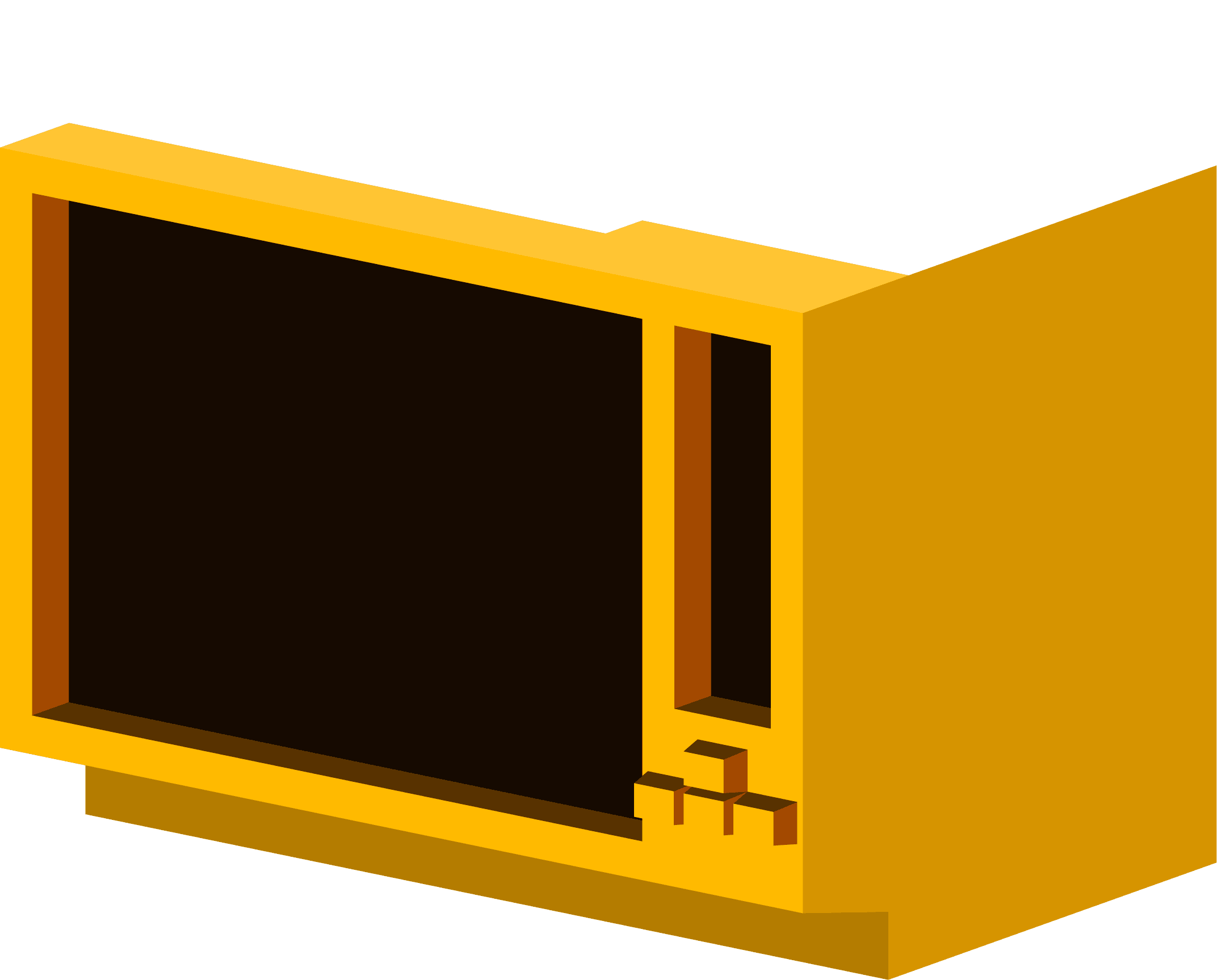



Dog eating ice cream.mov
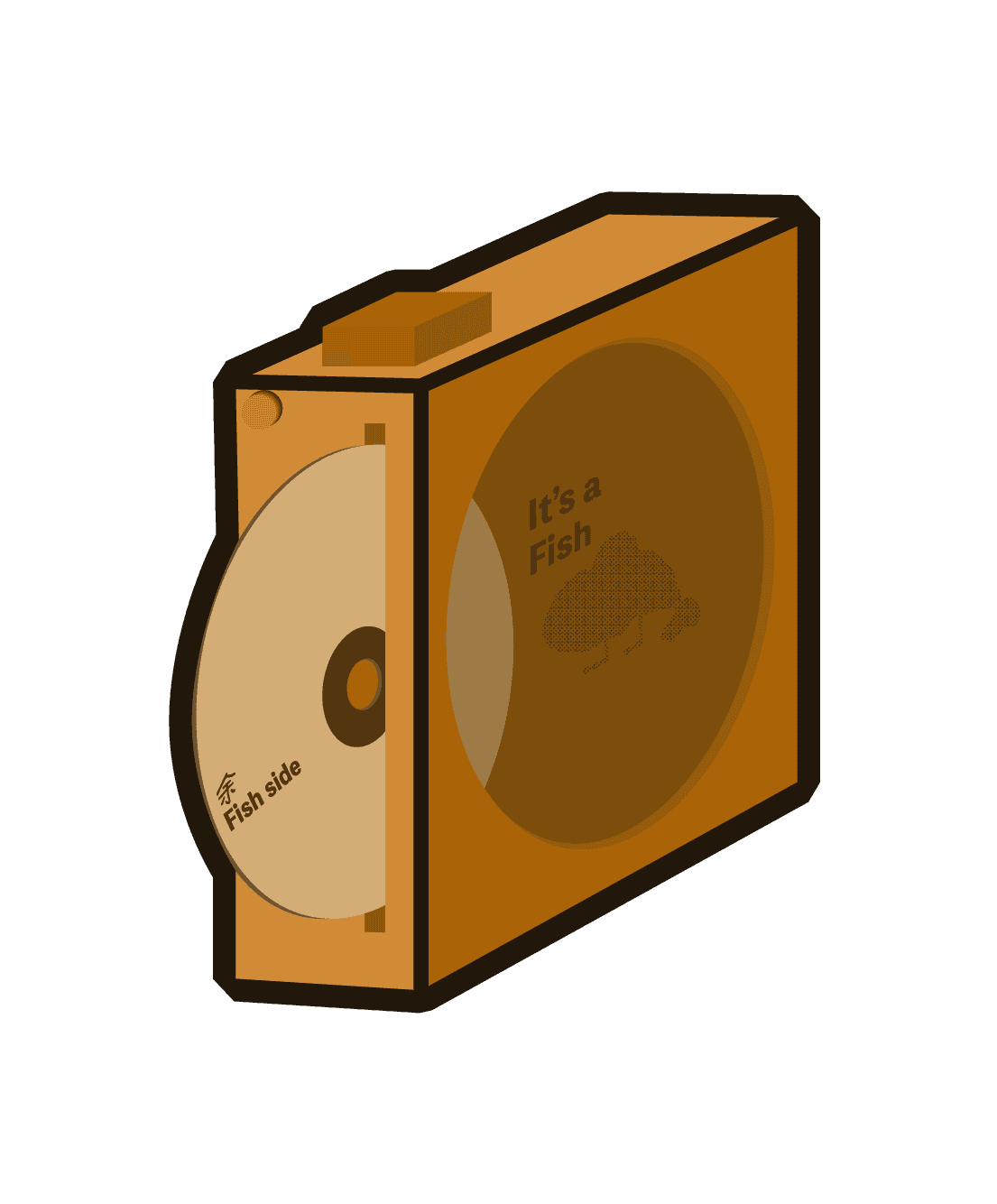
fish's mixtape

Book us

All in one.pkg

About us

Selected Projects
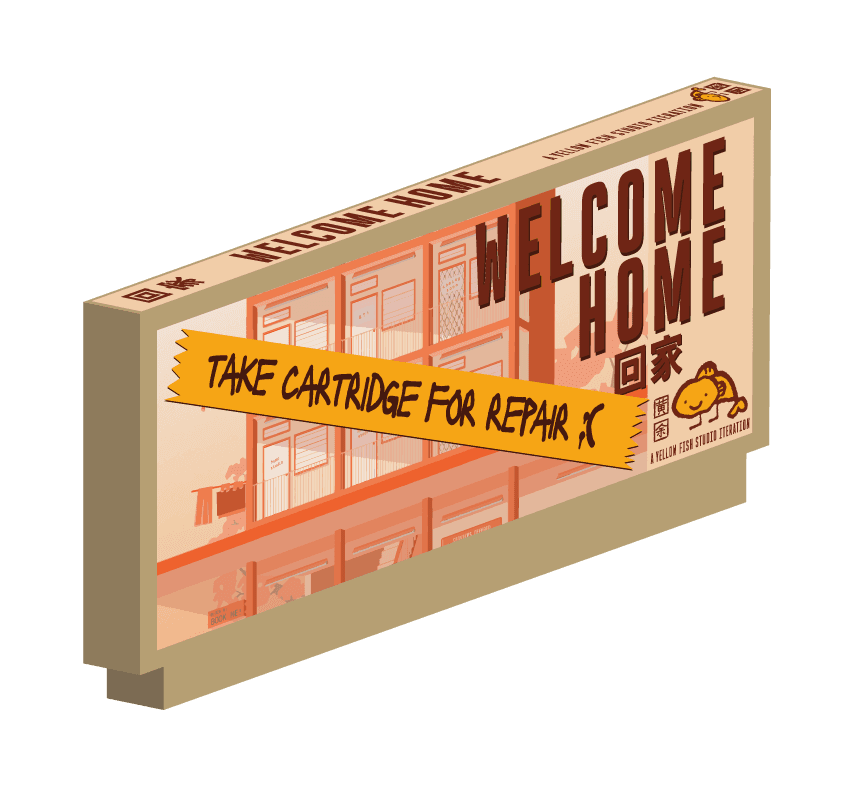
Welcome home.itr
Yes
No
===|ERROR|===
Yellow Computinator is unable to read Welcome
home.itr cartridge.Would you like to be redirected on your own browser?

Welcome home.itr
Yes
No
insert khafei
logo here
Yellow Computinator is able to read KHAFEI.ITR.
Would you like to view it now?

Contact us

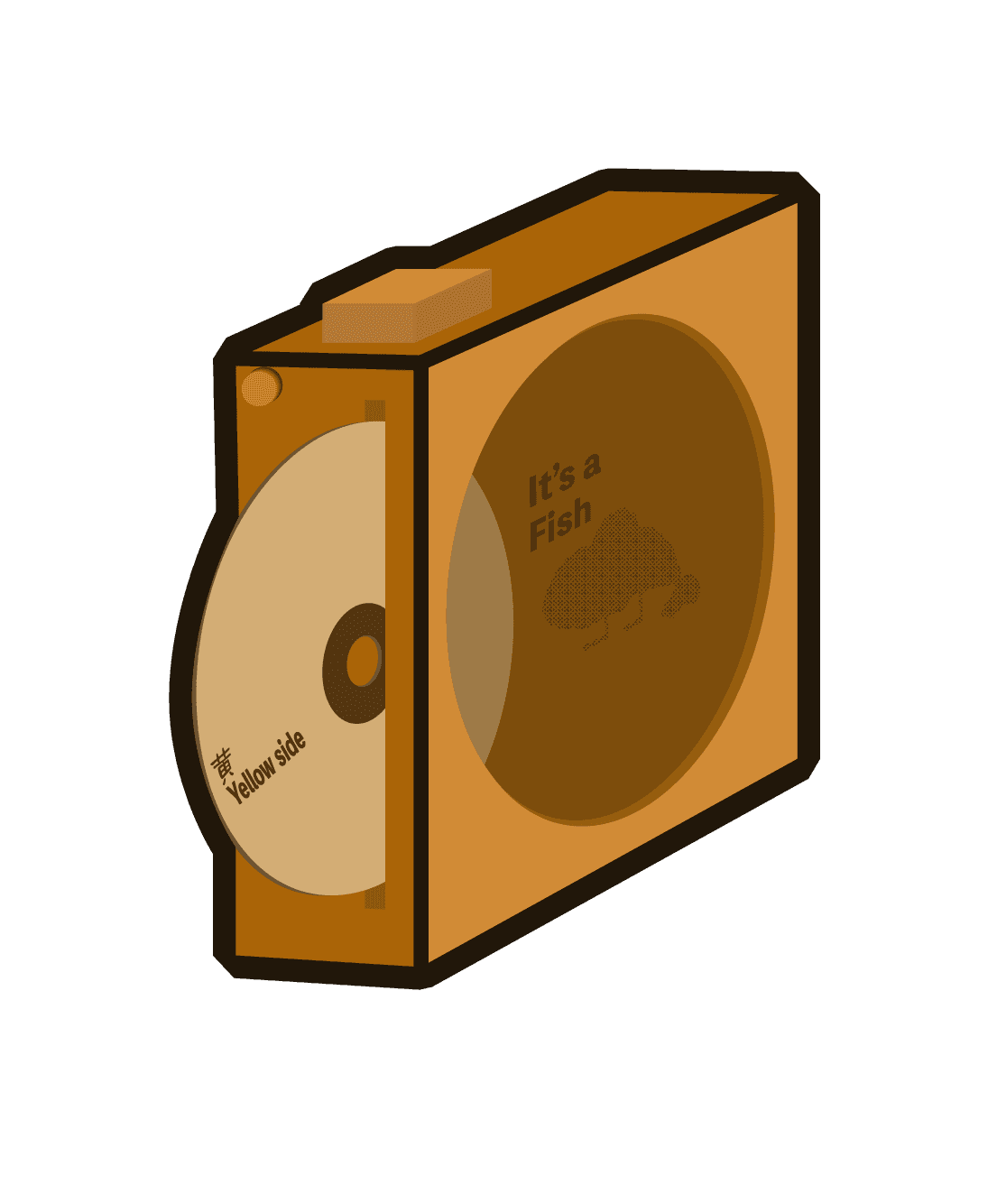
yellow's mixtape

Contact us
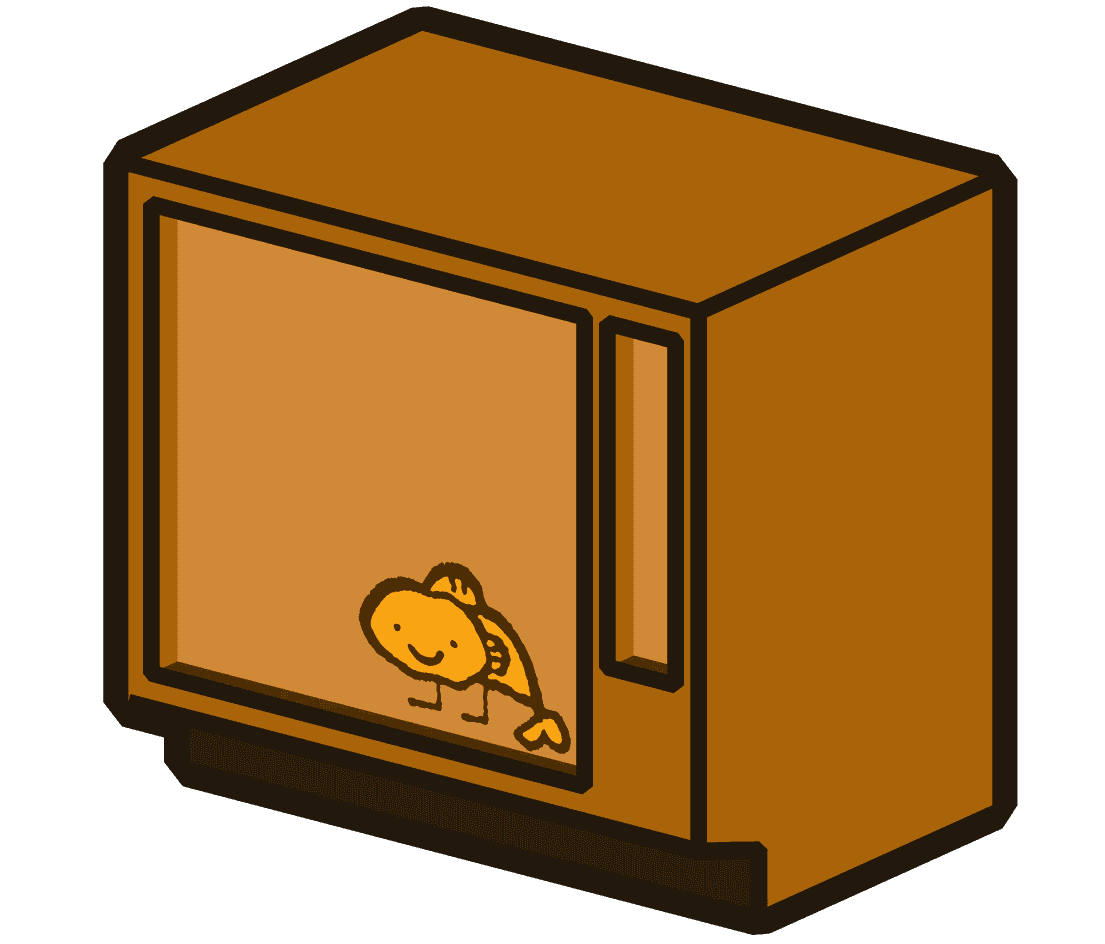
Yellow Computinator
[100]-px, 2024
Chip
fish & chip
Memory
goldfish GB
Operating System
yellowOS 1.02
no Regulatory Certification
Yellow Computinator & yellowOS is an interactive manifestation conjured up by【黄】Huang, with the supervision & discipline of【余】Fish, of Yellow Fish Studio
Wednesday, June 25, 2025
8:58:46 PM
yellowOS



BOOK US
Are you looking to get your house dressed?
yes/no?
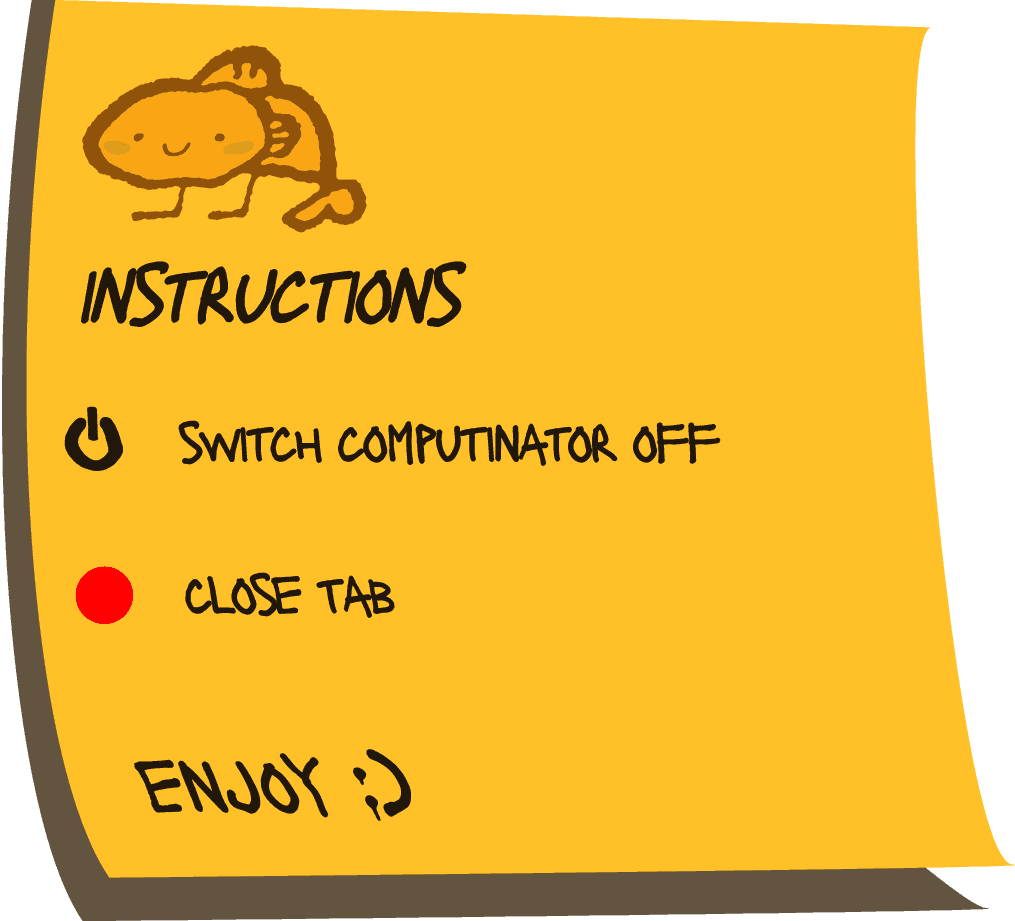
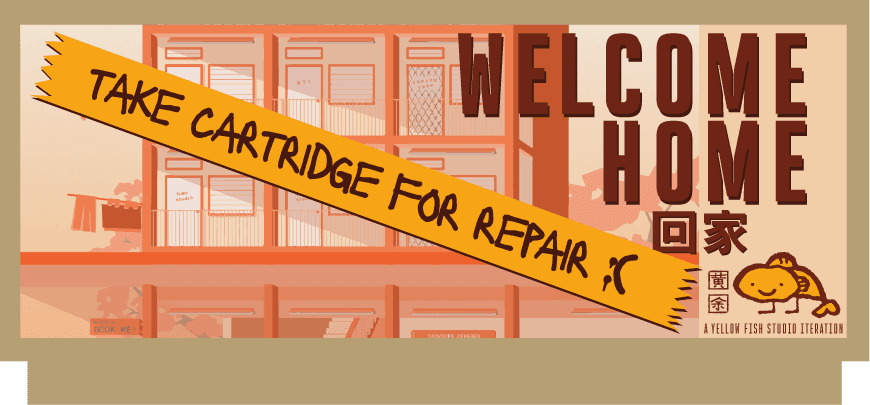
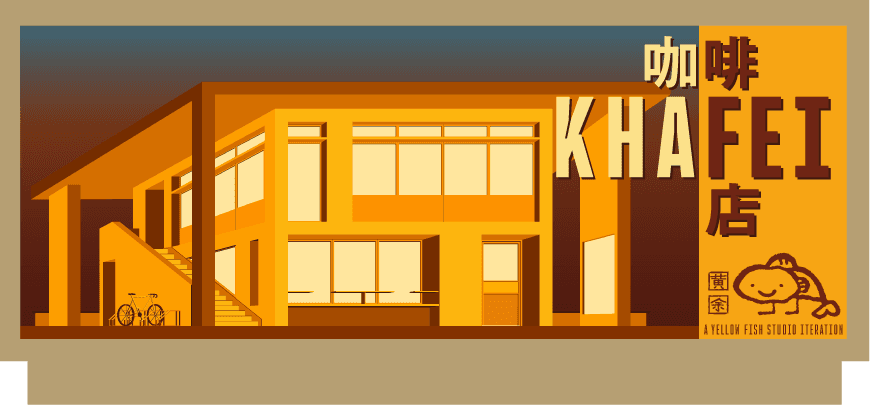
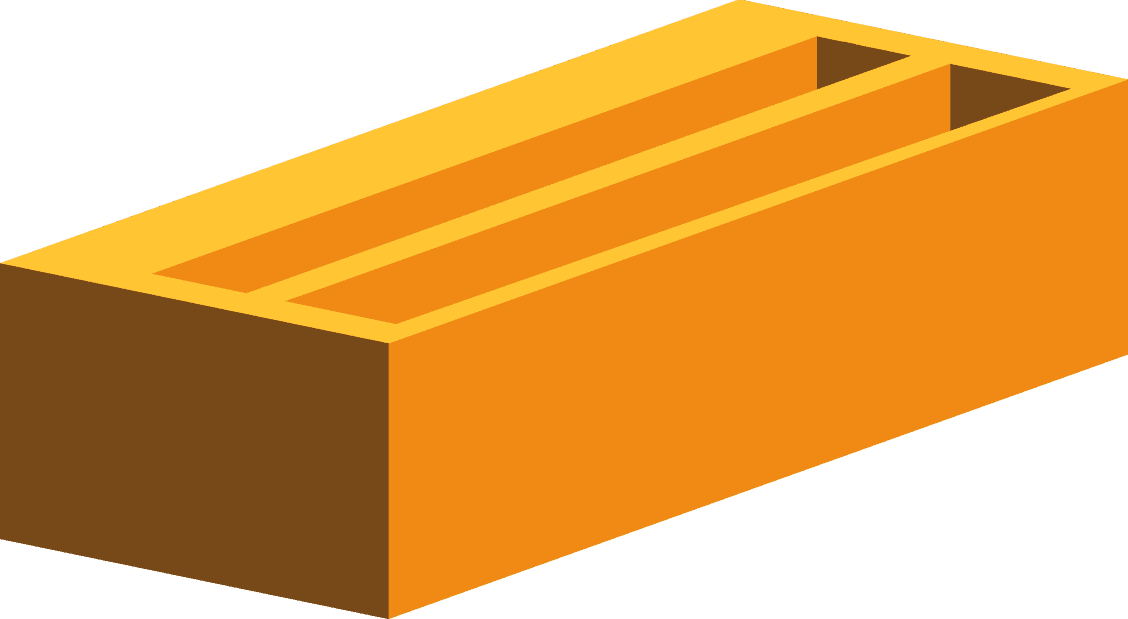

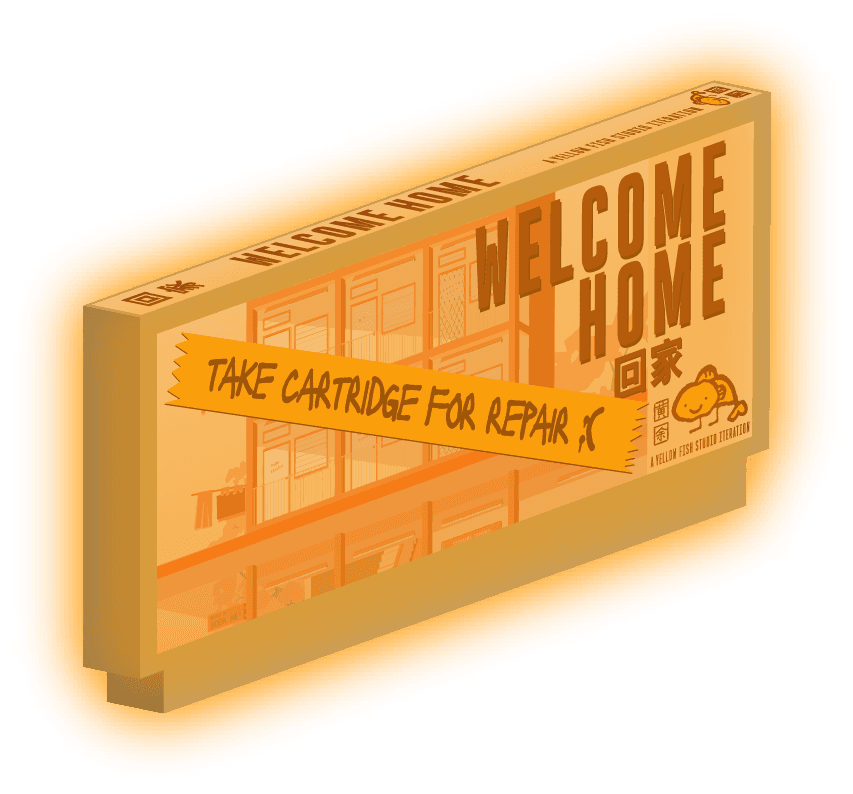


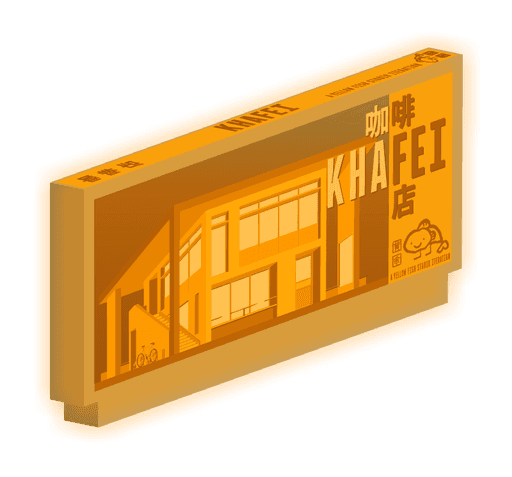










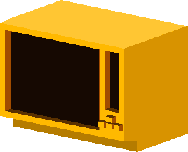
MENU
>><^,«'>
CLOSE DEMO









Dog eating ice cream.mov

fish's mixtape

Book us

All in one.pkg

About us

Selected Projects

Welcome home.itr
Yes
No
===|ERROR|===
Yellow Computinator is unable to read Welcome
home.itr cartridge.Would you like to be redirected on your own browser?

Welcome home.itr
Yes
No
insert khafei
logo here
Yellow Computinator is able to read KHAFEI.ITR.
Would you like to view it now?

Contact us


yellow's mixtape

Contact us

Yellow Computinator
[100]-px, 2024
Chip
fish & chip
Memory
goldfish GB
Operating System
yellowOS 1.02
no Regulatory Certification
Yellow Computinator & yellowOS is an interactive manifestation conjured up by【黄】Huang, with the supervision & discipline of【余】Fish, of Yellow Fish Studio
Wednesday, June 25, 2025
8:58:46 PM
yellowOS



BOOK US
Are you looking to get your house dressed?
yes/no?




















MENU
>><^,«'>










