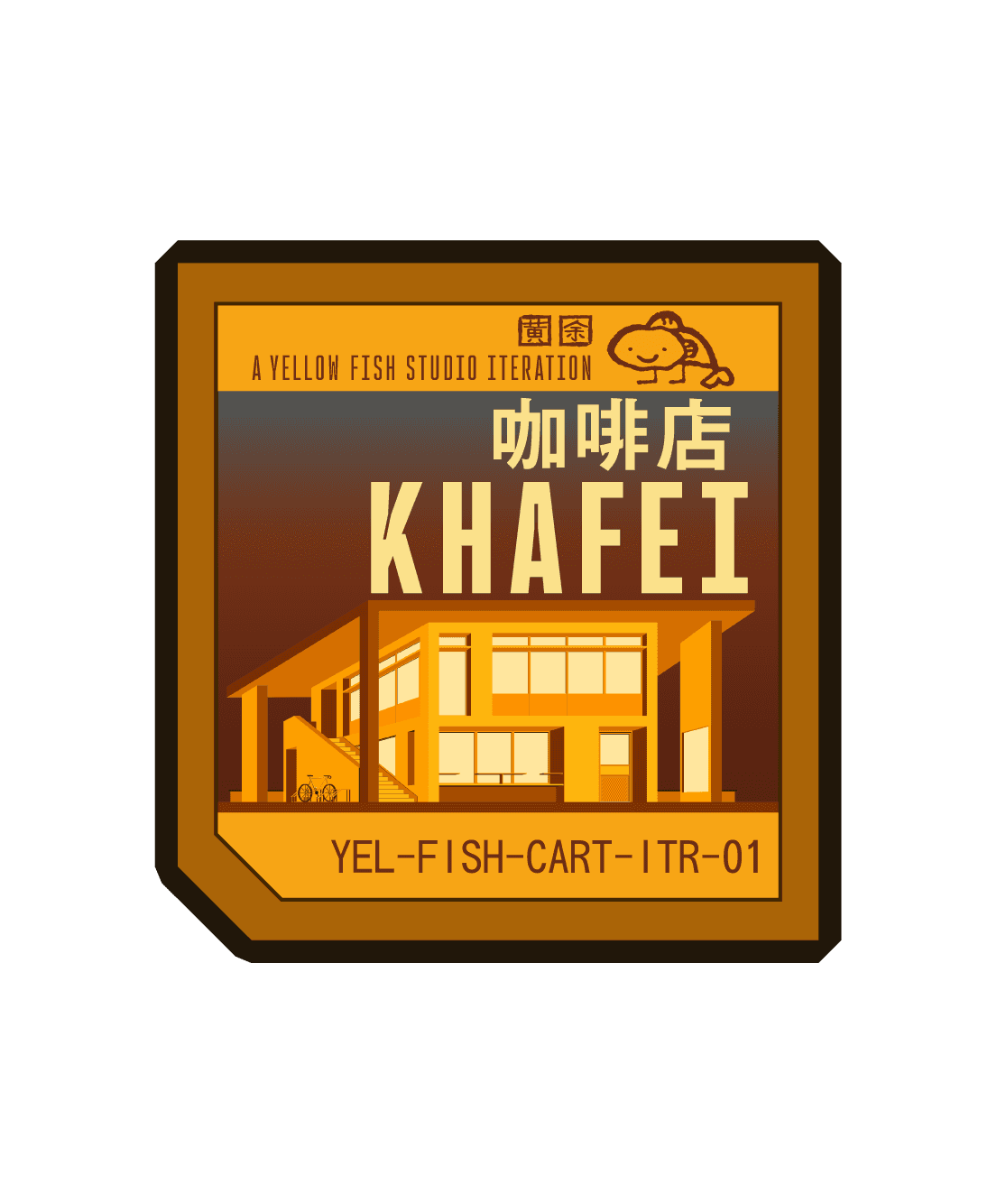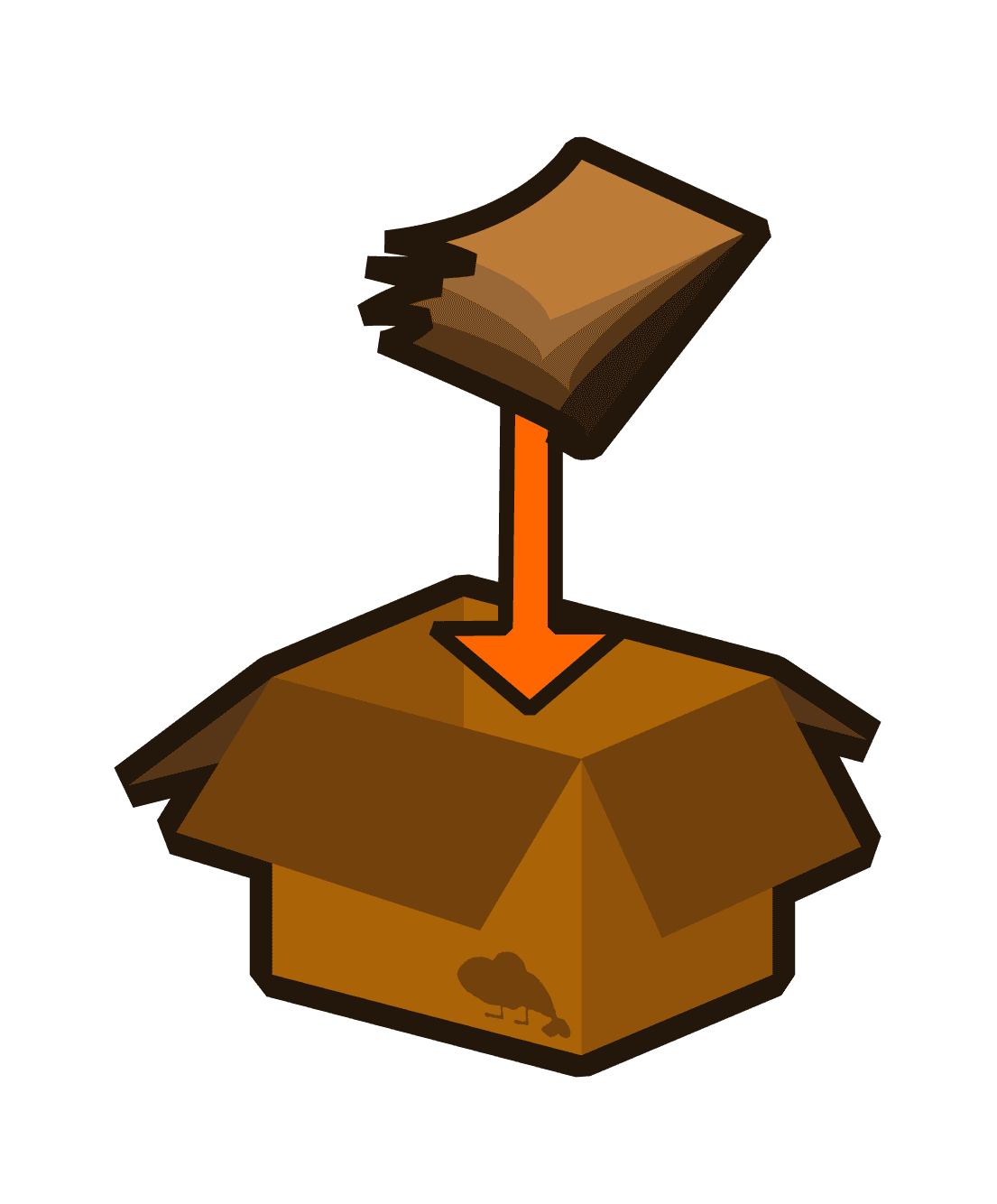
Home Studio

Home Studio
CASE STUDY
CASE STUDY
-
-
DONE BY:
DONE BY:
CASEY NG
CASEY NG
SITE:
SITE:
REDACTED
REDACTED
How this came about
My girlfriend handed me this case study about her flat, mentioning how much she likes the layout. I've taken it upon myself to envision how we want our home could be in the future.
Client deets
She's a designer, pretty much married to her job most of the time. She's been eyeing two Samoyed dogs, but they're expensive, so she's gotta deal with it on her own. She's into music, although she leans towards the Korean kind.
Requirements | Wants
Girlfriend likes studio apartments, and I took it literally, because I want a space at home to not only practice my craft, but a designated space to explore other mediums that I have interest in, she is free to join if she wants to.
And 2 samoyed, but I told her that we will pocket void deck cats instead, enough to start a soccer team with substitutes, but she doesn't seem too keen on it.
PROJECT OVERVIEW
PROJECT OVERVIEW



complicated diagram on the parallels between dog & moving book shelf. /s
FLOOR PLAN
The following slides includes developments and
isometric diagrams.
The following slides includes developments and
isometric diagrams.


⇲
❐
TL;DWR
The following slides includes developments and
isometric diagrams.
After studying the floor plan at hand, I realised that there is sufficient space for a courtyard. I envisioned a space where its a space where I can bridge both outside and in together. A space where you can take your shoes off outside and comfortably.
Loose furniture was chosen over fixed, because it provides flexibility.
Personally, I would like to keep plants, and its a designated space for me to do so.
Usually, the house will only have 2 occupants, however when the need to host guests over, the pile of loose furniture can be utilised to have a makeshift dining | seating space.
Comfortable for 4
Enough for 6
However, if there isn't a need for it, they can be utilised for other uses, both in the studio and the courtyard.

After studying the floor plan at hand, I realised that there is sufficient space for a courtyard. I envisioned a space where its a space where I can bridge both outside and in together. A space where you can take your shoes off outside and comfortably.
Loose furniture was chosen over fixed, because it provides flexibility.
Personally, I would like to keep plants, and its a designated space for me to do so.

After studying the floor plan at hand, I realised that there is sufficient space for a courtyard. I envisioned a space where its a space where I can bridge both outside and in together. A space where you can take your shoes off outside and comfortably.
Loose furniture was chosen over fixed, because it provides flexibility.
Personally, I would like to keep plants, and its a designated space for me to do so.
Usually, the house will only have 2 occupants, however when the need to host guests over, the pile of loose furniture can be utilised to have a makeshift dining | seating space.
Comfortable for 4
Enough for 6
However, if there isn't a need for it, they can be utilised for other uses, both in the studio and the courtyard.
CHOICE OF
ENTRY

Main entrance
Living entrance
Studio entrance
During the planning phase of the project, I wanted the space to have multiple entry points, and ways to manoeuvre around the home. Therefore, entrance to car spaces of the home. For example, if I'm coming home from grocery shopping, I will take the living room entrance to the kitchen from the living room entrance, and if I need to access something from the studio, the studio entrance will be utilised.
During the planning phase of the project, I wanted the space to have multiple entry points, and ways to manoeuvre around the home. Therefore, entrance to car spaces of the home. For example, if I'm coming home from grocery shopping, I will take the living room entrance to the kitchen from the living room entrance, and if I need to access something from the studio, the studio entrance will be utilised.

Main entrance
Living entrance
Studio entrance

Main entrance
Living entrance
Studio entrance


Discussion table
Bag | Umbrella stand
Tinkering | Storage shelf
Solo table
Music | Display shelf
Archive shelf



Discussion table
Bag | Umbrella stand
Tinkering | Storage shelf
Solo table
Music | Display shelf
Archive shelf

Discussion table
Bag | Umbrella stand
Tinkering | Storage shelf
Solo table
Music | Display shelf
Archive shelf

LIVING
ROOM



main storage cover
secondary storage
tatami mat
table & table designated cover
main storage
SIGHT
OUT OF
MIND
Though there isn't much storage space within the space itself. I was reminded later that my uncle's old home had an entertainment room in his condominium, which had storages underneath the tatami mats.
Therefore this storage / seating was created. The furniture has multiple outlets of storage that serves different purposes.

This
Store items that aren't accessed / used as much.
is a table to be used together, for either work or leisure.
Main storage
Secondary storage
Ideally designed for storing less frequently used yet necessary items, it serves as a temporary keeping place.
Cover & support for tatami mat.
Main storage cover
Table & table designated cover
Comfortable to sit on, and a space to take an afternoon nap.
Tatami mat

This
Store items that aren't accessed / used as much.
is a table to be used together, for either work or leisure.
Main storage
Secondary storage
Ideally designed for storing less frequently used yet necessary items, it serves as a temporary keeping place.
Cover & support for tatami mat.
Main storage cover
Table & table designated cover
Comfortable to sit on, and a space to take an afternoon nap.
Tatami mat

The kitchen was planned to be lightweight, as I believe that we both don't engage in heavy cooking. Therefore, the kitchen is split into half, one for cooking
[maggi mee] & the other half, a
pantry. The pantry will be used
as prep table as well.

Pantry | fridge & utility
isometric diagram

kitchen & washer
isometric
diagram
Utility shelf
Laundry bay
Kitchen
Pantry
Fridge



Pantry | fridge & utility
isometric diagram

kitchen & washer
isometric
diagram
Utility shelf
Laundry bay
Kitchen
Pantry
Fridge


Pantry | fridge & utility
isometric diagram

kitchen & washer
isometric
diagram
Utility shelf
Laundry bay
Kitchen
Pantry
Fridge






kitchen & washer
isometric diagram





Pantry | fridge & utility
isometric diagram
Kitchen
To cook and wash.
Pantry
Dry food storage, a prep station.
The 3 a.m:
- aircon
- snack
- fortune teller
- I am not hungry but
I'm here anyway
- what's in here?
thing
Fridge
Laundry bay
To keep cleaning supplies, to do laundry, and a place to iron clothes.
Vacuum cleaner storage, and toilet sink combined into a single station. With a small drying rack for small cloth.
Utility shelf
The kitchen was planned to be lightweight, as I believe that we both don't engage in heavy cooking. Therefore, the kitchen is split into half, one for cooking
[maggi mee] & the other half, a
pantry. The pantry will be used
as prep table as well.






kitchen & washer
isometric diagram





Pantry | fridge & utility
isometric diagram
Kitchen
To cook and wash.
Pantry
Dry food storage, a prep station.
The 3 a.m:
- aircon
- snack
- fortune teller
- I am not hungry but
I'm here anyway
- what's in here?
thing
Fridge
Laundry bay
To keep cleaning supplies, to do laundry, and a place to iron clothes.
Vacuum cleaner storage, and toilet sink combined into a single station. With a small drying rack for small cloth.
Utility shelf
The kitchen was planned to be lightweight, as I believe that we both don't engage in heavy cooking. Therefore, the kitchen is split into half, one for cooking
[maggi mee] & the other half, a
pantry. The pantry will be used
as prep table as well.

The use of poles are consistent within the space itself. Here in the kitchen, the function is similar to the one in the living room, it is used to hang many different items, but in the example above, it is used to hang bread, rags, and coffee bags, making something that is mundane, giving it character and a designated space.



The Laundry bay is comprised of the washing machine, ironing station, and clothes hanging spot.

The idea going into the laundry bay is to have everything within reach. Therefore having clothes hanging area just above the door [2100mm].
A combination of cabinet and sink. This station mainly functions as a washing bay.

UTILITY
SHELF
The large shelf will keep cleaning instruments. The use of metal poles are also used in here, as it serves as a drying rack for cleaning rags.


The idea going into the laundry bay is to have everything within reach. Therefore having clothes hanging area just above the door [2100mm].
LAUNDRY
BAY
The large shelf will keep cleaning tools. The use of metal poles are also used in here, as it serves as a drying rack for cleaning rags.


UTILITY
SHELF


The Laundry bay is comprised of the washing machine, ironing station, and clothes hanging spot.
Accordion door
Laundry basket
Small wardrobe [male]
Medium wardrobe [shared]
Bigger wardrobe [lady's]
Shared mirror

Accordion door
Laundry basket
Small wardrobe [male]
Medium wardrobe [shared]
Bigger wardrobe [lady's]
Shared mirror








During the planning phase,
she mentioned that she likes accordion
doors, and it was decided to be used within
the space, and the to be used as wardrobe doors as well.
It felt like a good addition to the materiality and visual texture of the space.
Accordion door
Laundry basket
Small wardrobe [male]
Medium wardrobe [shared]
Bigger wardrobe [lady's]
Shared mirror








During the planning phase,
she mentioned that she likes accordion
doors, and it was decided to be used within
the space, and the to be used as wardrobe doors as well.
It felt like a good addition to the materiality and visual texture of the space.

MASTER
BEDROOM

MASTER
BEDROOM

During the planning phase,
she mentioned that she likes accordion
doors, and it was decided to be used within
the space, and the to be used as wardrobe doors as well.
It felt like a good addition to the materiality and visual texture of the space.


TILAM
ON
THE
FLOOR
Partition are extruded on the top to make the space feel more like a cube - instead of having furniture sticking out from the walls, the furniture are part of the wall, in a way, it makes the space feel more spacious, unobstructed area [wardrobe area].
Instead of hiding beams on the ceiling, I prefer to embrace it, in a way, using it to segregate spaces.
Embracing it, rather that covering it up.
We like the idea of sleeping on the floor [maybe she doesn't].
The mattress is encased in concrete frame that would be cast on the floor. With fillet edges to make it smooth to the touch.
TILAM
ON
THE
FLOOR
TIL
We like the idea of sleeping on the floor [maybe she doesn't].
The mattress is encased in concrete frame that would be cast on the floor. With fillet edges to make it smooth to the touch.
Partition are extruded on the top to make the space feel more like a cube - instead of having furniture sticking out from the walls, the furniture are part of the wall, in a way, it makes the space feel more spacious, unobstructed area [wardrobe area].
Instead of hiding beams on the ceiling, I prefer to embrace it, in a way, using it to segregate spaces.
Embracing it, rather that covering it up.



SOMETHING
ABOUT
BATHROOMS

GHOST IN THE SHELL (2017) - DR OUELET'S APARTMENT
I remember watching Ghost In The Shell a couple of years ago, I think the reviews said it was bad, but I really appreciated the architecture and the interior within the realm of cyberpunk.
Specifically, this scene, though its supposed to be a sleeping area in the film, I have a feel for the space, low ceiling height, and warm ceiling light [minus the window at the back].Subjectively speaking, the space within the scene gave me the impression that its a good spot for reflection.

GHOST IN THE SHELL (2017) - DR OUELET'S APARTMENT
I remember watching Ghost In The Shell a couple of years ago, I think the reviews said it was bad, but I really appreciated the architecture and the interior within the realm of cyberpunk.
Specifically, this scene, though its supposed to be a sleeping area in the film, I have a feel for the space, low ceiling height, and warm ceiling light [minus the window at the back].Subjectively speaking, the space within the scene gave me the impression that its a good spot for reflection.





Shower planks
Lowered ceiling & lights
Niche storage
Towel storage

GHOST IN THE SHELL (2017) - DR OUELET'S APARTMENT
I remember watching Ghost In The Shell a couple of years ago, I think the reviews said it was bad, but I really appreciated the architecture and the interior within the realm of cyberpunk.
Specifically, this scene, though its supposed to be a sleeping area in the film, I have a feel for the space, low ceiling height, and warm ceiling light [minus the window at the back].Subjectively speaking, the space within the scene gave me the impression that its a good spot for reflection.





Shower planks
Lowered ceiling & lights
Niche storage
Towel storage

Shower planks
Lowered ceiling & lights
Niche storage
Towel storage

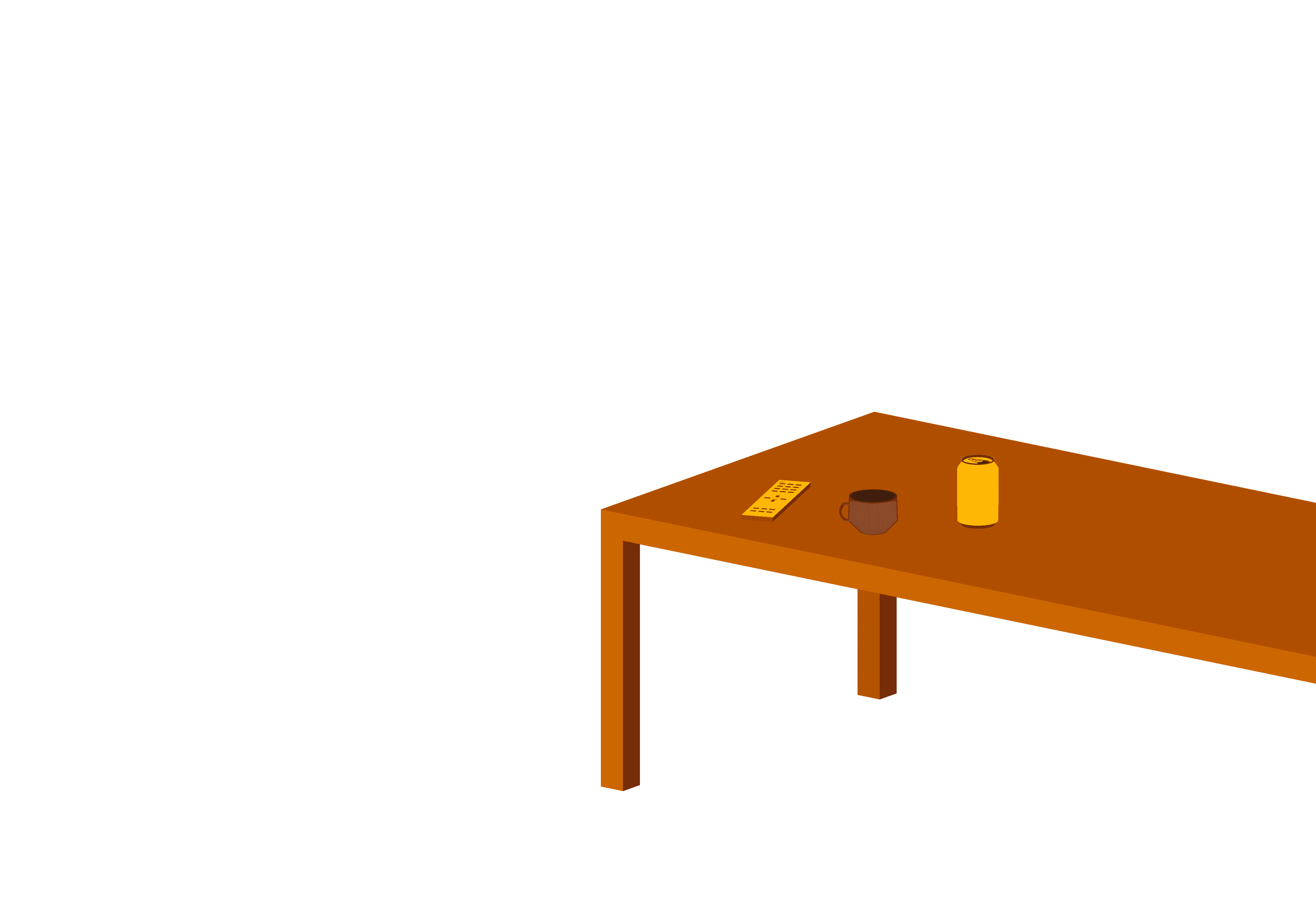


→
WE ARE
CREATIVES
SPECIALISING IN INTERIOR DESIGN
LANDING
Design
The design service I offer encompasses the conceptualisation and construction of your project. We will engage in meetings and discussions regarding your home, and once that phase concludes, I will coordinate and schedule the necessary tasks with my associates to bring your vision to life.
here are all we offer
Consultation
Consultation services are similar to designing, but we won't oversee the construction process. Instead, we will supply relevant materials, such as renders, drawings, and other necessary mateirlas for you to execute your own build.
Custom
If there are other services or jobs that you are interested that we don't currently list here, please do not hesitate to contact us via email or a text! We will further discuss there!
SERVICES OFFERED
SERVICES OFFERED
PROJECT FLOW
PROJECT FLOW
The journey that we will be going through together
Design
Welcome to the start of our journey together! There will be a form waiting for you to fill up. The form consists of the parameters of the projects, as well as an option for you to include a design brief for your desired home!
Consultation
We'll start by discussing your vision and requirement for your home. We'll delve into the specifics of your living space to create a tailored design that aligns seamlessly with your lifestyle.
Conceptualisation
We'll start by discussing your vision and requirement for your home. We'll delve into the specifics of your living space to create a tailored design that aligns seamlessly with your lifestyle.
Selection
Here, we'll have the material selection process, from choosing laminates and paint colours to tiles, as well as home fittings.
Finalisation
During this step, we will refine your selected choices, including built-in furniture, to ensure a smooth transition to the next step with minimal room for mishaps.
Realisation
We will collaborate closely with our associates, relaying instructions. Expect regular updates on progress and schedules, using "All in one". This would eliminate any potential confusion during this crucial and stressful process.
Completion
In this phase, we'll address any defects or issues that may arise. Once resolved, we will hand over your keys, home sweet home.
PROJECT FLOW
PROJECT FLOW
We understand that the process of renovation can be stressful sometimes lucrative and confusing. We will streamline and simplify the process by keeping everything all in one place.
Keep track of your renovation schedule and updates all in one place, for a peace of mind.
Introducing
<SCHEDULED>
<SCHEDULED> is feature that we are implementing with the aim of providing you with all the details that will happen during STEP 6 ▶ Realisation. <SCHEDULED> will contain details of works that will be taking place during realisation.
It will include expected hacking dates, removal dates, and the date of installing carpentry, and other jobs that are mandatory to complete your project.
Also, images will be uploaded and categorised per each work that has already taken place.
<SCHEDULED> will be available for your viewing throughout the duration of your project.
ALL IN ONE
ALL IN ONE
About us
we are a pair of sweetheart creatives that specialises in interior design.
and we are eager to help another pair of sweetheart with their home.
About Yellow

we are a pair of sweetheart creatives that specialises in interior design.
and we are eager to help another pair of sweetheart with their home.
About Fish

we are a pair of sweetheart creatives that specialises in interior design.
and we are eager to help another pair of sweetheart with their home.
ABOUT US
ABOUT US
Home Studio
Case Study
2023


Sama-Sama
LASALLE FINAL YEAR
2023


jojo proj
jojo here
2023


SELECTED PROJECTS
SELECTED PROJECTS
Email not your kind of thing? No worries, drop us a text on Telegram. Whatsapp, or Instagram
TEL
91231234
91231234
TELEGRAM
@yellowfish.studio
@yellowfish.studio
casey@huang.studio
CONTACT US
CONTACT US
Hey there, you can book us from 1 of 2 ways.
Option 1
Please fill up the project brief with the link below. This will speed up the process.
Option 2
Don't know what you want? No problem, you may book us through text, and we can discuss from there on! You may contact us from one of few ways below!
TEL
91231234
91231234
TELEGRAM
@yellowfish.studio
@yellowfish.studio
casey@huang.studio
BOOK US
BOOK US
YELLOW FISH
STUDIO
BOOK US
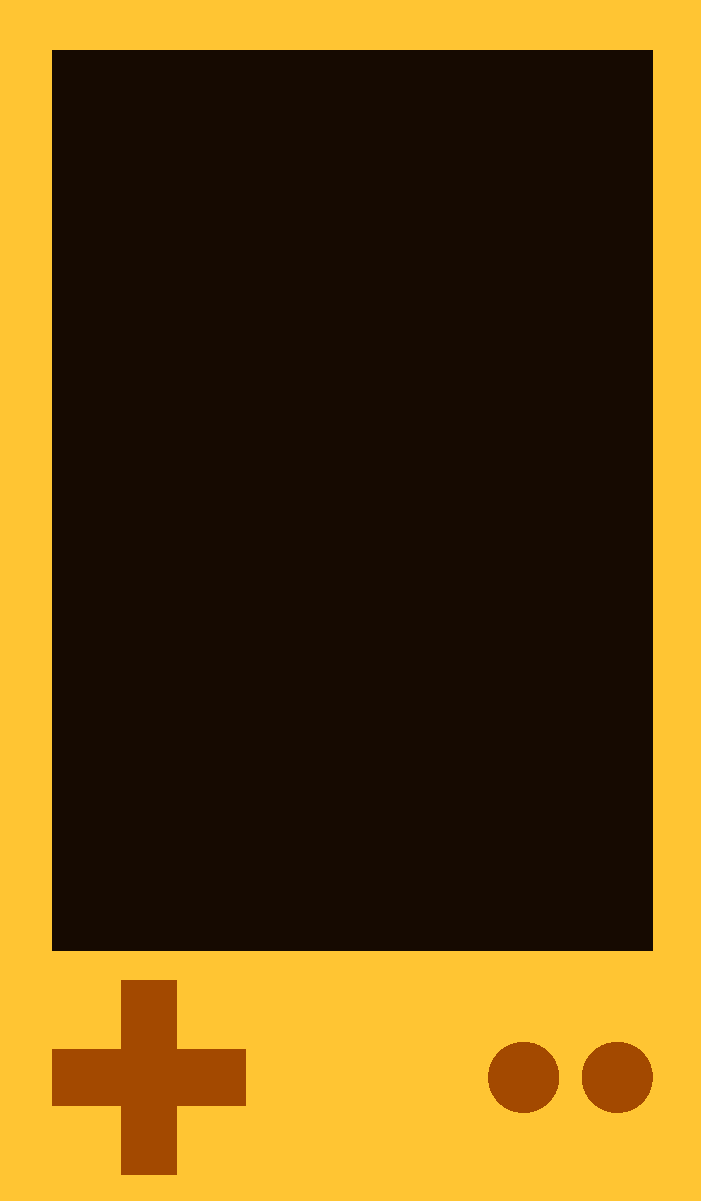
MENU
◄
CONTACT
TEXT US
Copyright © 2024 Yellow Fish Studio. All rights reserved. UEN: T24LL1037L
>><^,«'>

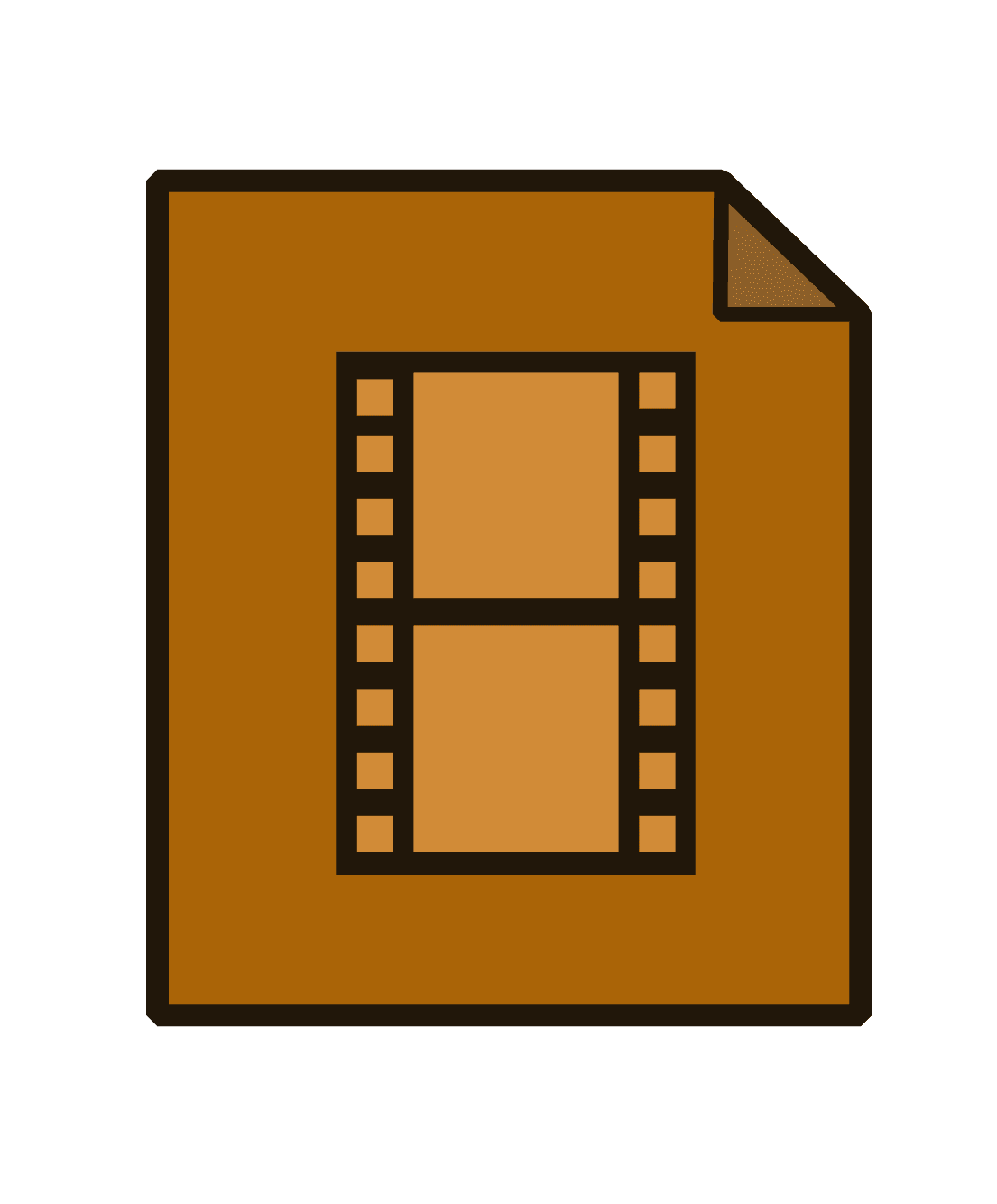
Dog eating ice cream.mov

SELECTED
PROJECTS
ABOUT US

MENU






>><^,«'>
◄
CONTACT
TEXT US
Copyright © 2024 Yellow Fish Studio. All rights reserved. UEN: T24LL1037L
CLOSE DEMO

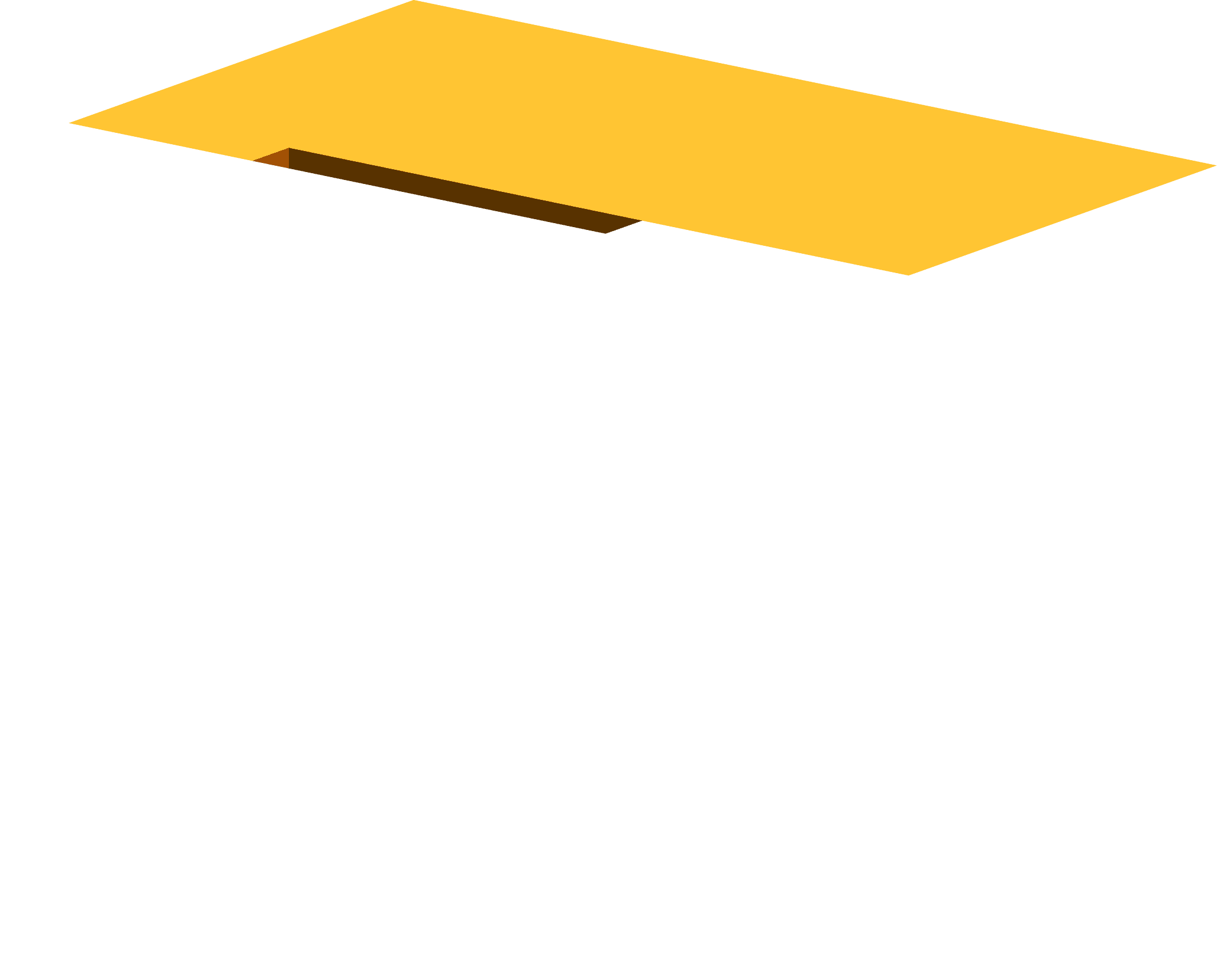

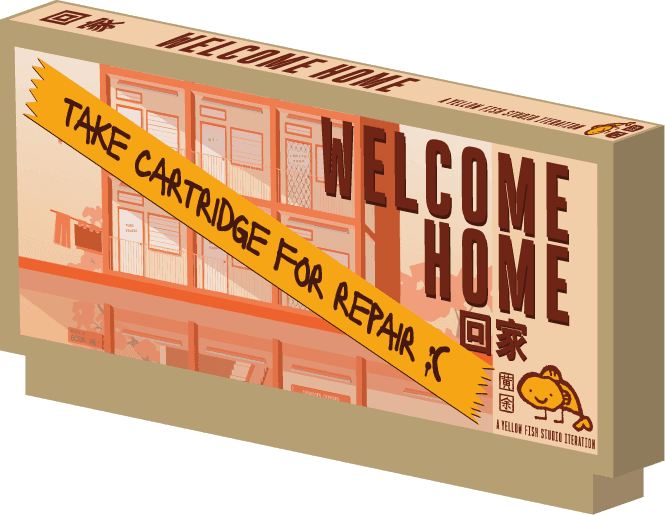
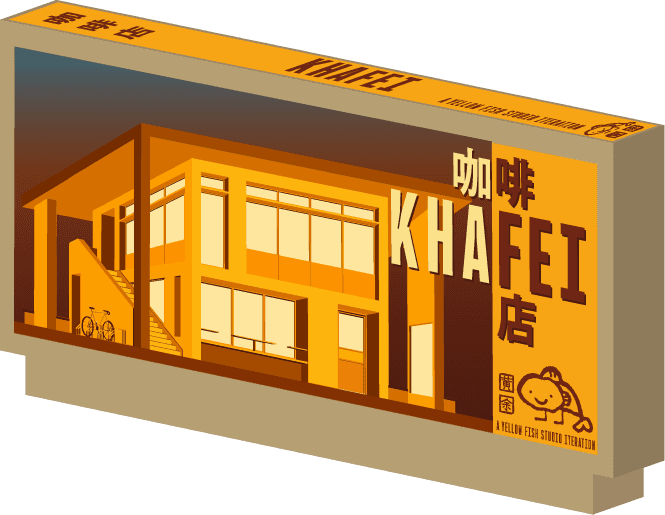
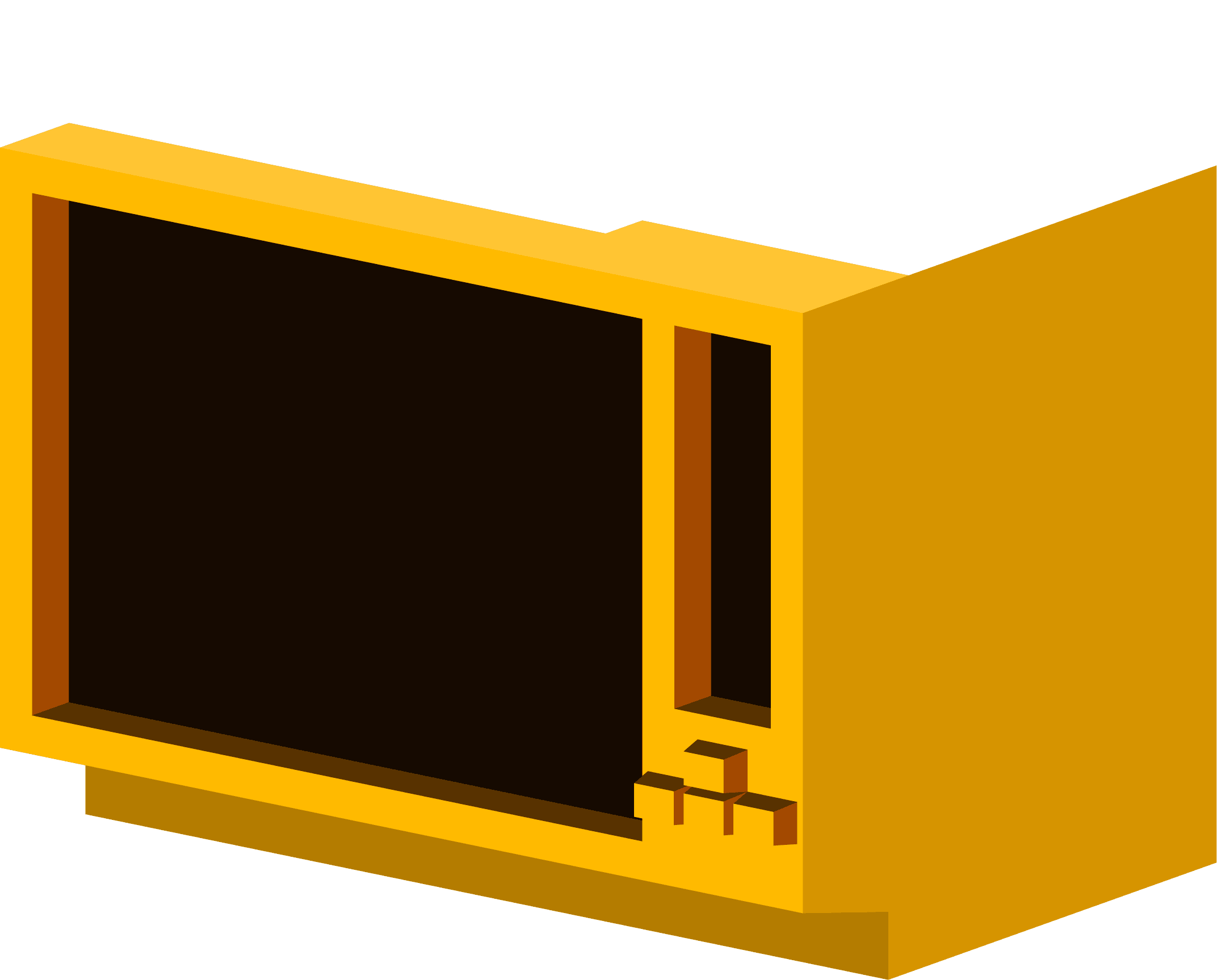



Dog eating ice cream.mov

fish's mixtape

Book us
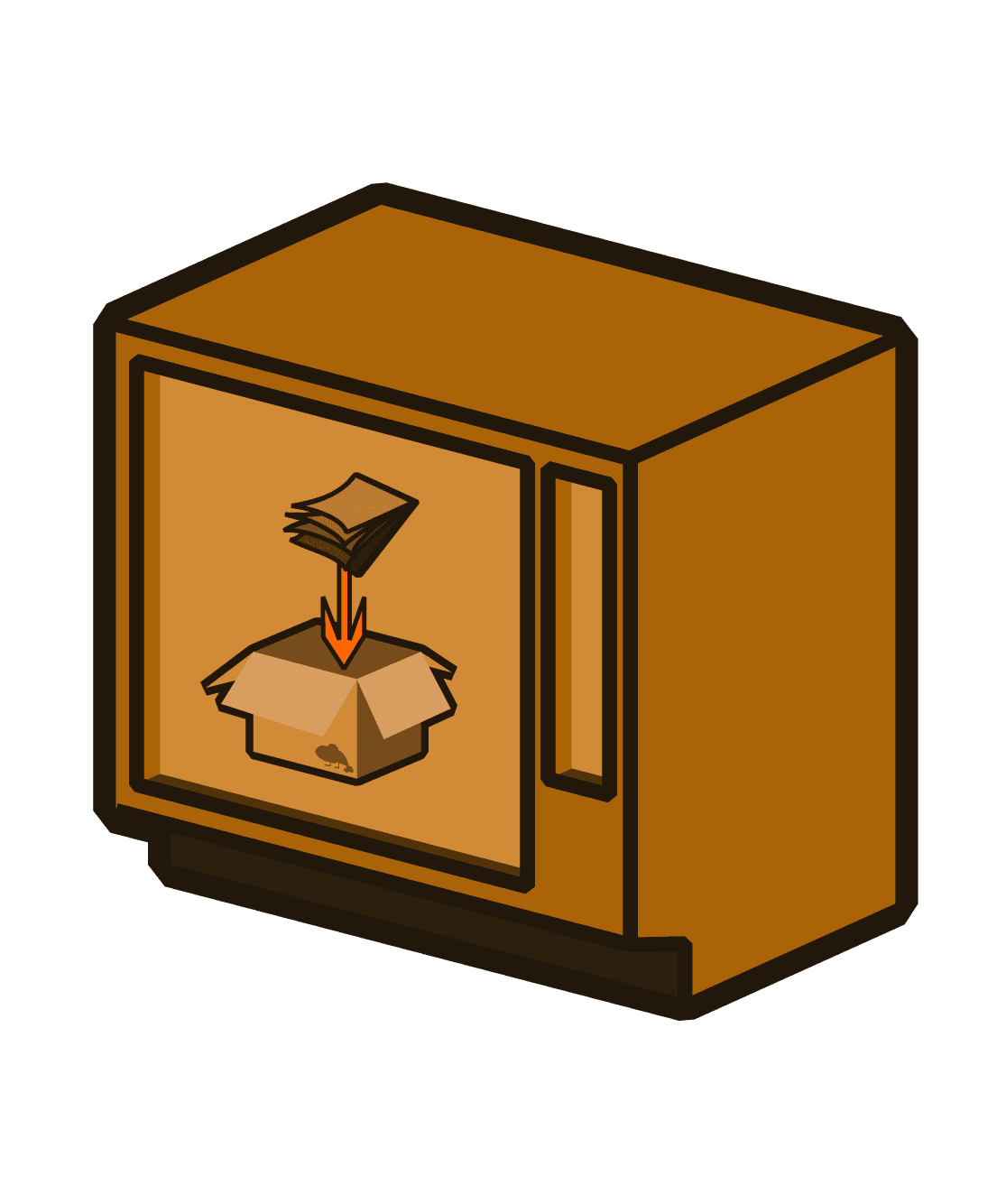
All in one.pkg

About us

Selected Projects
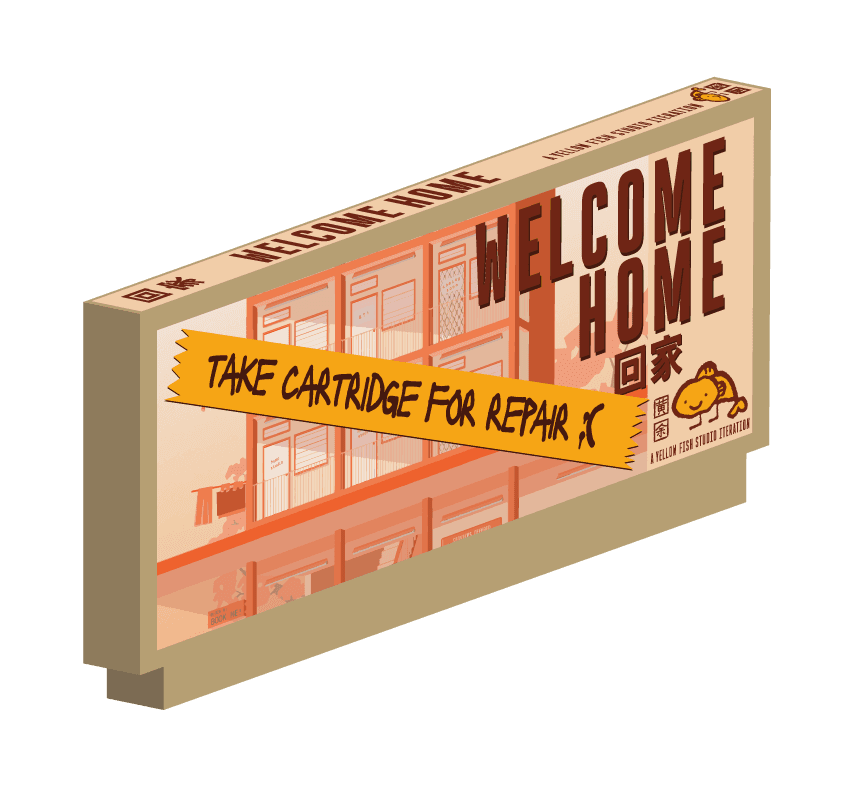
Welcome home.itr
Yes
No
===|ERROR|===
Yellow Computinator is unable to read Welcome
home.itr cartridge.Would you like to be redirected on your own browser?

Welcome home.itr
Yes
No
insert khafei
logo here
Yellow Computinator is able to read KHAFEI.ITR.
Would you like to view it now?

Contact us

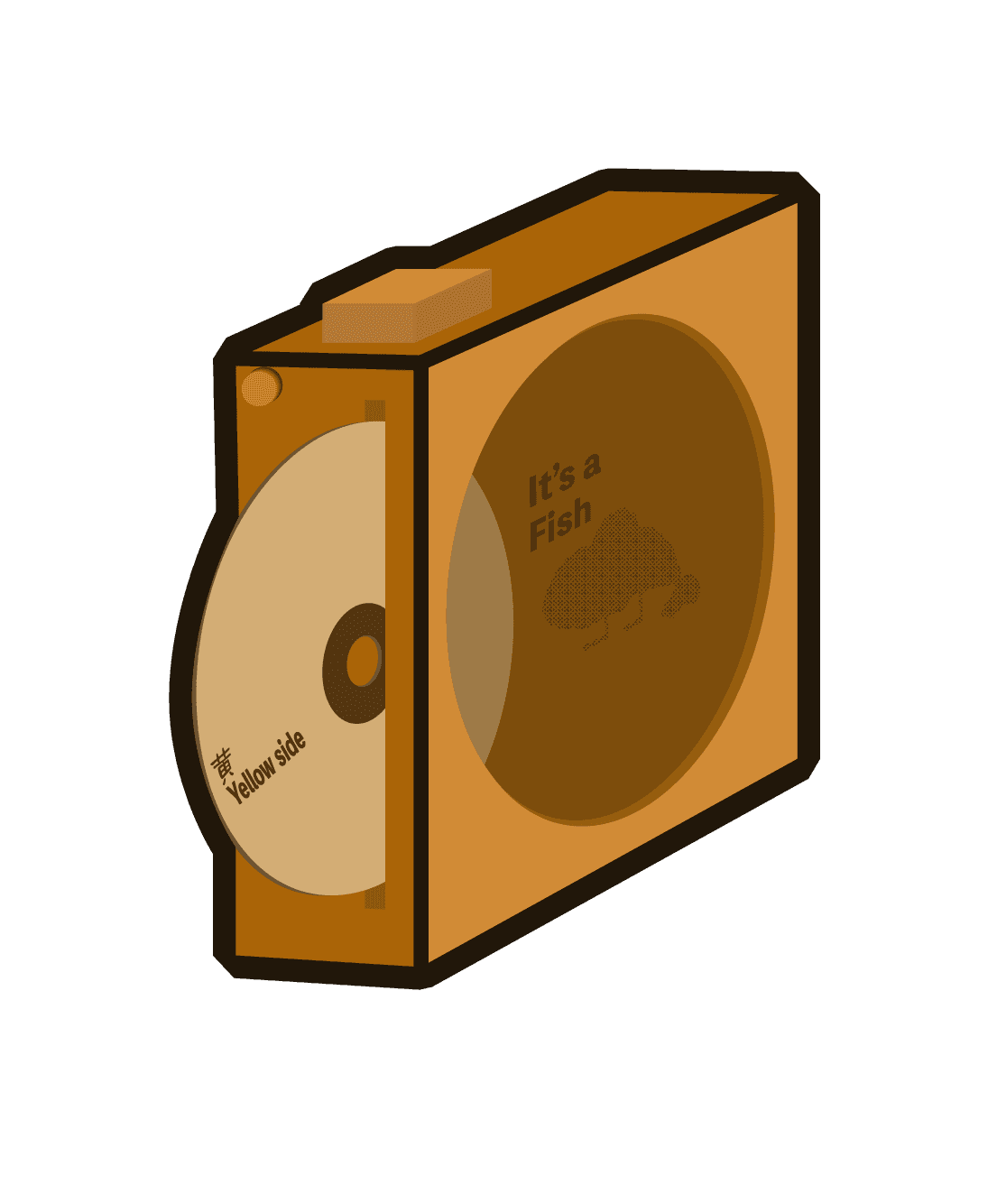
yellow's mixtape

Contact us
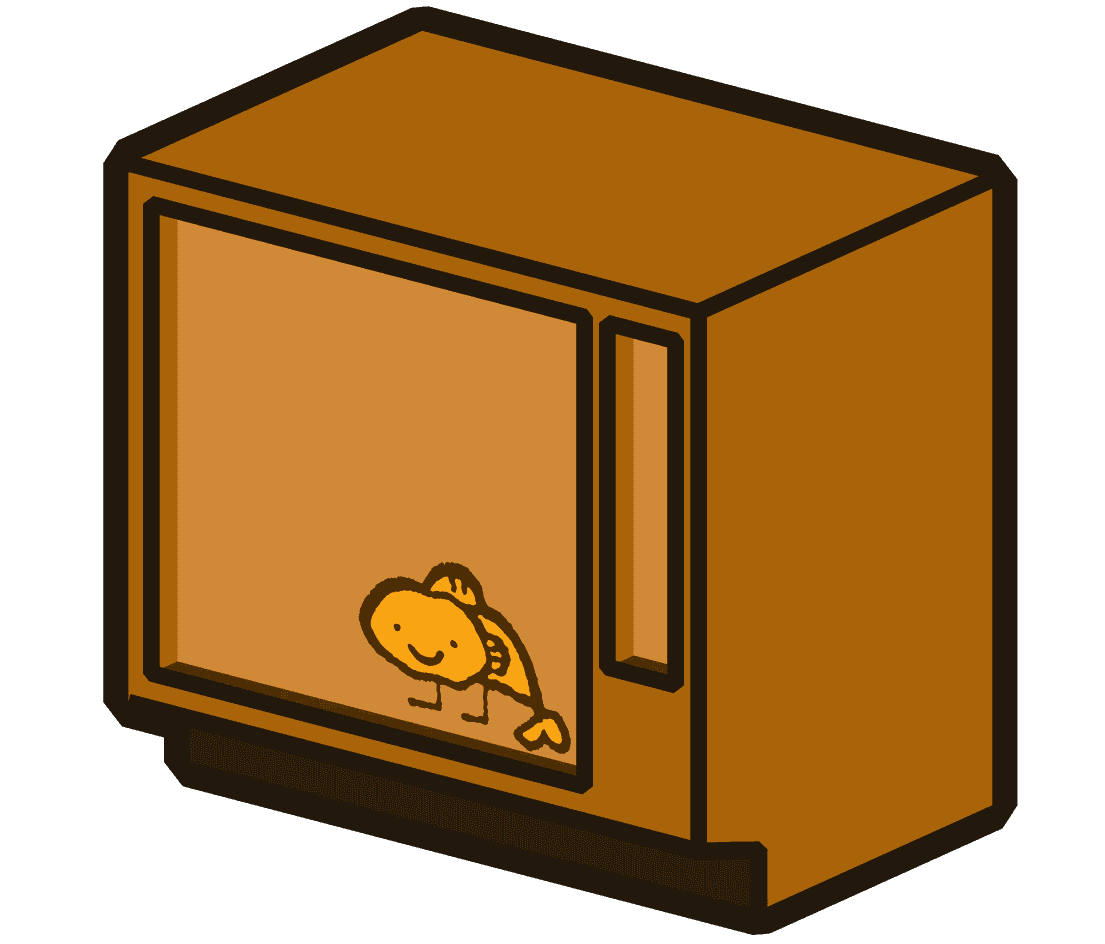
Yellow Computinator
[100]-px, 2024
Chip
fish & chip
Memory
goldfish GB
Operating System
yellowOS 1.02
no Regulatory Certification
Yellow Computinator & yellowOS is an interactive manifestation conjured up by【黄】Huang, with the supervision & discipline of【余】Fish, of Yellow Fish Studio
Wednesday, June 25, 2025
8:58:46 PM
yellowOS



BOOK US
Are you looking to get your house dressed?
yes/no?
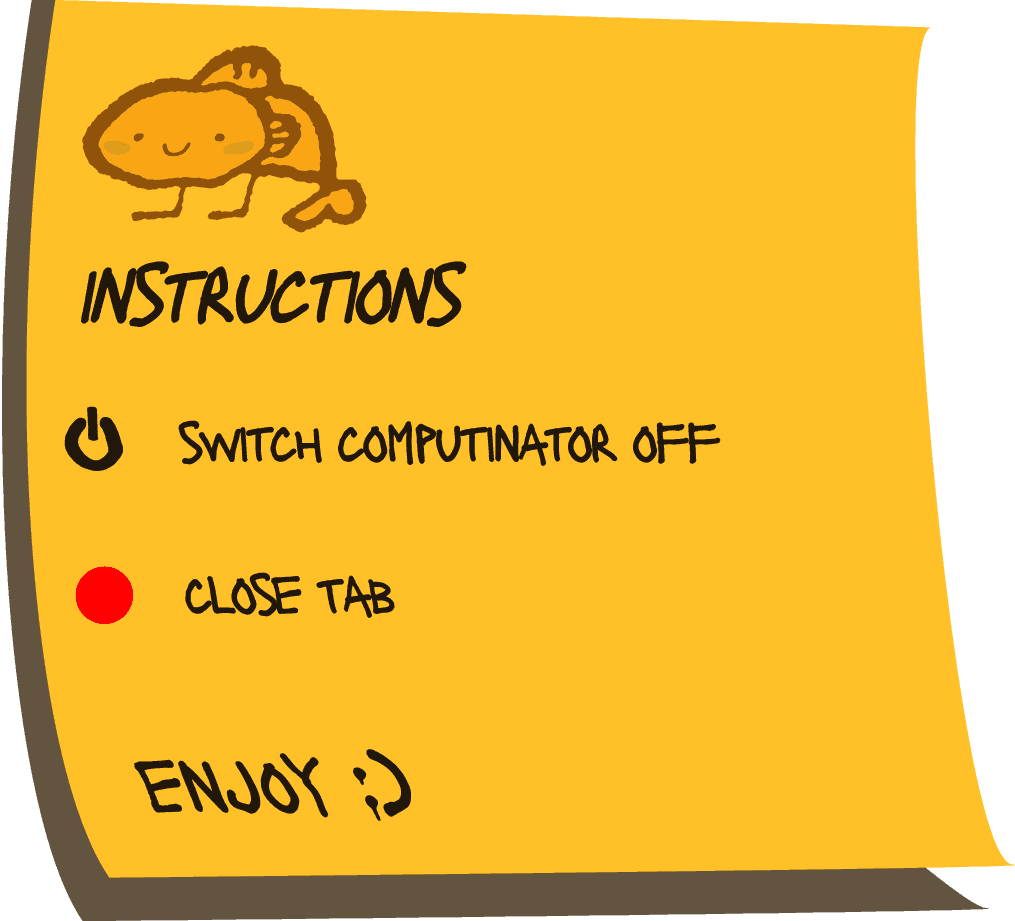

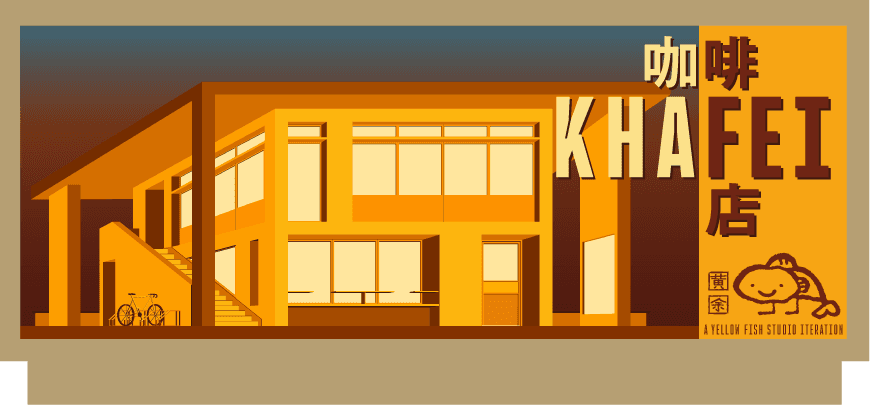
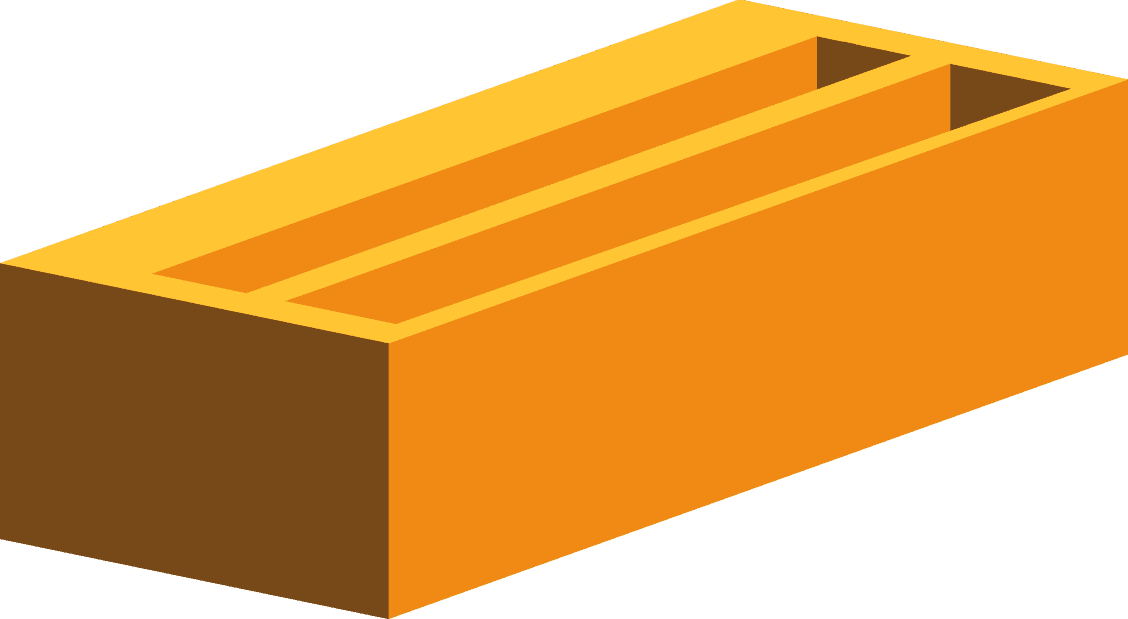















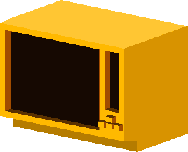
MENU
>><^,«'>
CLOSE DEMO









Dog eating ice cream.mov

fish's mixtape

Book us

All in one.pkg

About us

Selected Projects

Welcome home.itr
Yes
No
===|ERROR|===
Yellow Computinator is unable to read Welcome
home.itr cartridge.Would you like to be redirected on your own browser?

Welcome home.itr
Yes
No
insert khafei
logo here
Yellow Computinator is able to read KHAFEI.ITR.
Would you like to view it now?

Contact us


yellow's mixtape

Contact us

Yellow Computinator
[100]-px, 2024
Chip
fish & chip
Memory
goldfish GB
Operating System
yellowOS 1.02
no Regulatory Certification
Yellow Computinator & yellowOS is an interactive manifestation conjured up by【黄】Huang, with the supervision & discipline of【余】Fish, of Yellow Fish Studio
Wednesday, June 25, 2025
8:58:46 PM
yellowOS



BOOK US
Are you looking to get your house dressed?
yes/no?




















MENU
>><^,«'>






















